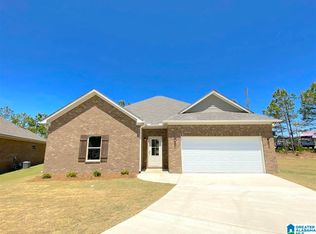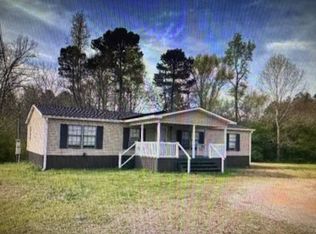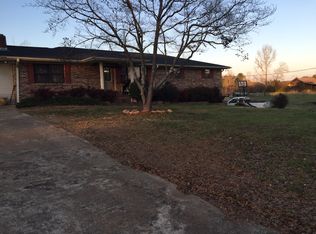NEW CONSTRUCTION in Jasper! Featuring 4 bedrooms, including a nicely appointed Master Suite, and 2 full baths, this home is brand new and move-in ready. The main living areas offer laminate hardwood flooring - low maintenance and stylish - throughout the open concept kitchen, dining room, pantry, and large laundry room. The kitchen includes plenty of cabinets and counter space and there are many windows so the home is filled with light. This home also offers the convenience of a main level, 2 car garage.
This property is off market, which means it's not currently listed for sale or rent on Zillow. This may be different from what's available on other websites or public sources.


