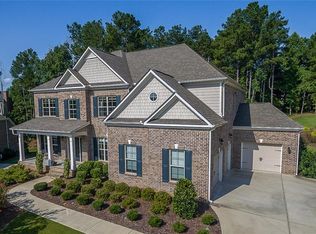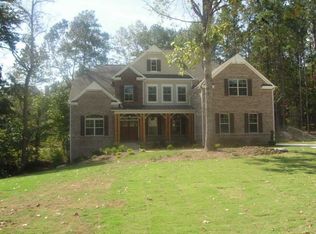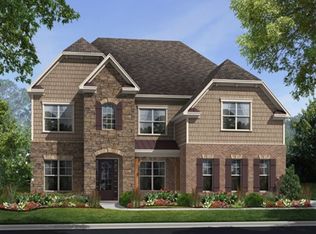First class living in sought after Milton. Amazing school district! Incredible open floor plan, open layout, soaring ceilings, beautiful hardwood floors. Home shows like new! Dream kitchen, large island, double ovens & gas cooktop. Over 1 acre of private, beautifully landscaped yard, perfect for a pool & outdoor entertaining. Milton Country Club and White Columns Country Club very close and easy to join! You must see this beautiful 3 sides brick home with rocking chair front porch and 3 car garage!
This property is off market, which means it's not currently listed for sale or rent on Zillow. This may be different from what's available on other websites or public sources.


