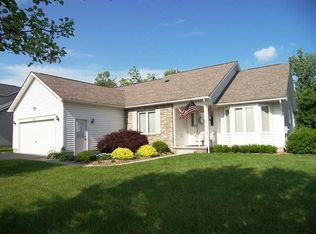Closed
$350,000
75 Dove Tree Ln, Rochester, NY 14626
3beds
1,616sqft
Single Family Residence
Built in 2000
0.31 Acres Lot
$364,900 Zestimate®
$217/sqft
$2,459 Estimated rent
Home value
$364,900
$347,000 - $383,000
$2,459/mo
Zestimate® history
Loading...
Owner options
Explore your selling options
What's special
Are you familiar with the saying, "It's so clean you can eat off the floor?" Well, that saying originated here! This original owner home will not disappoint! Meticulously cared for any the big ticket items are recent! The spacious eat-in kitchen with sunlit angle bay window was remodeled in 2015 * The roof was installed 8.2022 * The furnace, AC, & H20 new 10.2017 * As you step into the wide foyer, your eyes will be drawn to the volume ceiling and warm glow of the gas fireplace. The formal dining space can be flexible. You'll fall in love with the three season room featuring walls of windows overlooking a pretty yard! The basement is bone dry and ideal for storage. The 22' wide garage can accommodate today's wider vehicles. Enjoy the first floor laundry and a third bedroom or office that is front facing with views of lovely plantings. This home is truly a 10+ so don't miss it! Delayed showings until Friday, June 23rd at 11:00 AM. Delayed negotiation until Tuesday, June 27th at 6:00 PM.
Zillow last checked: 8 hours ago
Listing updated: August 31, 2023 at 02:16pm
Listed by:
Cindy A. Reiss 585-415-9920,
Howard Hanna
Bought with:
Donna M. Ridley, 30RI0835641
Howard Hanna
Source: NYSAMLSs,MLS#: R1479749 Originating MLS: Rochester
Originating MLS: Rochester
Facts & features
Interior
Bedrooms & bathrooms
- Bedrooms: 3
- Bathrooms: 2
- Full bathrooms: 2
- Main level bathrooms: 2
- Main level bedrooms: 3
Heating
- Gas, Forced Air
Cooling
- Central Air
Appliances
- Included: Built-In Range, Built-In Oven, Dryer, Dishwasher, Electric Cooktop, Disposal, Gas Oven, Gas Range, Gas Water Heater, Microwave, Refrigerator, Washer, Humidifier
- Laundry: Main Level
Features
- Cathedral Ceiling(s), Dining Area, Entrance Foyer, Eat-in Kitchen, Great Room, Living/Dining Room, Pantry, Sliding Glass Door(s), Bedroom on Main Level, Bath in Primary Bedroom, Main Level Primary, Primary Suite
- Flooring: Carpet, Ceramic Tile, Hardwood, Luxury Vinyl, Varies
- Doors: Sliding Doors
- Windows: Thermal Windows
- Basement: Full,Sump Pump
- Number of fireplaces: 1
Interior area
- Total structure area: 1,616
- Total interior livable area: 1,616 sqft
Property
Parking
- Total spaces: 2.5
- Parking features: Attached, Garage, Driveway, Garage Door Opener
- Attached garage spaces: 2.5
Features
- Levels: One
- Stories: 1
- Patio & porch: Deck, Open, Porch
- Exterior features: Blacktop Driveway, Deck
Lot
- Size: 0.31 Acres
- Dimensions: 80 x 166
- Features: Rectangular, Rectangular Lot, Residential Lot
Details
- Parcel number: 2628000580300004034000
- Special conditions: Standard
- Other equipment: Satellite Dish
Construction
Type & style
- Home type: SingleFamily
- Architectural style: Ranch
- Property subtype: Single Family Residence
Materials
- Aluminum Siding, Brick, Steel Siding, Vinyl Siding, Copper Plumbing
- Foundation: Block
- Roof: Asphalt
Condition
- Resale
- Year built: 2000
Details
- Builder model: Tra-Mac The Harrison
Utilities & green energy
- Electric: Circuit Breakers
- Sewer: Connected
- Water: Connected, Public
- Utilities for property: Cable Available, Sewer Connected, Water Connected
Community & neighborhood
Location
- Region: Rochester
- Subdivision: Images West Sec 01
Other
Other facts
- Listing terms: Cash,Conventional
Price history
| Date | Event | Price |
|---|---|---|
| 8/31/2023 | Sold | $350,000+7.7%$217/sqft |
Source: | ||
| 6/29/2023 | Pending sale | $325,000$201/sqft |
Source: | ||
| 6/29/2023 | Contingent | $325,000$201/sqft |
Source: | ||
| 6/22/2023 | Listed for sale | $325,000+116.7%$201/sqft |
Source: | ||
| 3/17/2001 | Sold | $150,000$93/sqft |
Source: Public Record Report a problem | ||
Public tax history
| Year | Property taxes | Tax assessment |
|---|---|---|
| 2024 | -- | $210,700 |
| 2023 | -- | $210,700 +10.5% |
| 2022 | -- | $190,700 |
Find assessor info on the county website
Neighborhood: 14626
Nearby schools
GreatSchools rating
- NAAutumn Lane Elementary SchoolGrades: PK-2Distance: 1.7 mi
- 5/10Athena Middle SchoolGrades: 6-8Distance: 2.5 mi
- 6/10Athena High SchoolGrades: 9-12Distance: 2.5 mi
Schools provided by the listing agent
- District: Greece
Source: NYSAMLSs. This data may not be complete. We recommend contacting the local school district to confirm school assignments for this home.
