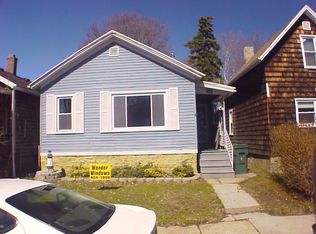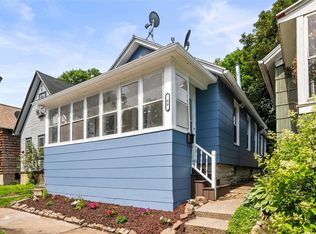Closed
$72,000
75 Diem St, Rochester, NY 14620
3beds
1,133sqft
Single Family Residence
Built in 1900
3,145.03 Square Feet Lot
$170,700 Zestimate®
$64/sqft
$1,996 Estimated rent
Home value
$170,700
$147,000 - $195,000
$1,996/mo
Zestimate® history
Loading...
Owner options
Explore your selling options
What's special
Charming colonial nestled in the ***HIGHLY DESIRABLE*** ELLWANGER-BARRY neighborhood; walking distance to schools, restaurants & shopping***FIRST FLOOR BEDROOM & LAUNDRY***offers convenient one level living. A generously sized bay window allows morning light to fill the living room; some vinyl replacement windows can be found throughout. The wood paneled kitchen is located in the back of the home; offering an abundance of storage and views of the backyard. This home will require a considerable amount of elbow grease but the sweat equity is HUGE! ****SHOWINGS BEGIN on TUESDAY 12/5 – OFFERS DUE/DELAYED NEGOTIATIONS on TUESDAY 12/12 @ Noon.
Zillow last checked: 8 hours ago
Listing updated: May 23, 2024 at 02:23pm
Listed by:
Christopher Carretta 585-734-3414,
Hunt Real Estate ERA/Columbus
Bought with:
Robert Piazza Palotto, 10311210084
High Falls Sotheby's International
Source: NYSAMLSs,MLS#: R1512066 Originating MLS: Rochester
Originating MLS: Rochester
Facts & features
Interior
Bedrooms & bathrooms
- Bedrooms: 3
- Bathrooms: 1
- Full bathrooms: 1
- Main level bathrooms: 1
- Main level bedrooms: 1
Heating
- Gas, Forced Air
Appliances
- Included: Gas Water Heater, See Remarks
- Laundry: Main Level
Features
- Separate/Formal Dining Room, Separate/Formal Living Room, Other, See Remarks, Bedroom on Main Level
- Flooring: Carpet, Hardwood, Tile, Varies
- Basement: Full
- Has fireplace: No
Interior area
- Total structure area: 1,133
- Total interior livable area: 1,133 sqft
Property
Parking
- Parking features: No Garage, No Driveway
Features
- Levels: Two
- Stories: 2
- Patio & porch: Open, Porch
Lot
- Size: 3,145 sqft
- Dimensions: 26 x 121
- Features: Residential Lot
Details
- Parcel number: 26140012181000010050000000
- Special conditions: Estate
Construction
Type & style
- Home type: SingleFamily
- Architectural style: Colonial
- Property subtype: Single Family Residence
Materials
- Wood Siding
- Foundation: Stone
- Roof: Asphalt
Condition
- Resale
- Year built: 1900
Utilities & green energy
- Sewer: Connected
- Water: Connected, Public
- Utilities for property: Sewer Connected, Water Connected
Community & neighborhood
Location
- Region: Rochester
- Subdivision: Gregory
Other
Other facts
- Listing terms: Cash
Price history
| Date | Event | Price |
|---|---|---|
| 5/12/2025 | Listing removed | $1,900$2/sqft |
Source: Zillow Rentals Report a problem | ||
| 5/3/2025 | Listed for rent | $1,900-9.5%$2/sqft |
Source: Zillow Rentals Report a problem | ||
| 5/2/2025 | Listing removed | $139,900$123/sqft |
Source: | ||
| 4/15/2025 | Listed for sale | $139,900-21.8%$123/sqft |
Source: | ||
| 4/14/2025 | Listing removed | $179,000$158/sqft |
Source: | ||
Public tax history
| Year | Property taxes | Tax assessment |
|---|---|---|
| 2024 | -- | $109,000 +30.1% |
| 2023 | -- | $83,800 |
| 2022 | -- | $83,800 |
Find assessor info on the county website
Neighborhood: Ellwanger-Barry
Nearby schools
GreatSchools rating
- 3/10Anna Murray-Douglass AcademyGrades: PK-8Distance: 0.5 mi
- 1/10James Monroe High SchoolGrades: 9-12Distance: 0.6 mi
- 2/10School Without WallsGrades: 9-12Distance: 0.7 mi
Schools provided by the listing agent
- District: Rochester
Source: NYSAMLSs. This data may not be complete. We recommend contacting the local school district to confirm school assignments for this home.

