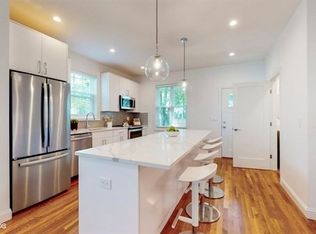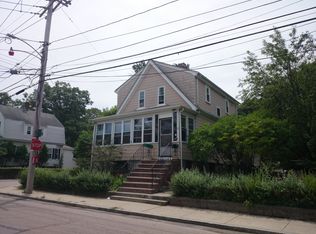Sold for $825,000 on 07/31/23
$825,000
75 Desoto Rd #75, West Roxbury, MA 02132
3beds
1,758sqft
Condominium, Townhouse
Built in 2023
-- sqft lot
$850,900 Zestimate®
$469/sqft
$4,044 Estimated rent
Home value
$850,900
$808,000 - $902,000
$4,044/mo
Zestimate® history
Loading...
Owner options
Explore your selling options
What's special
**Seller will pay $10,000 towards buyer's closing costs if under agreement by 6/30/23!! Gorgeous new construction 3 bdrm/2.5 bath townhome is move in ready !The sophisticated design by Derek Rubinoff Architects includes an open layout & hardwood floors throughout. The kitchen is perfect for entertaining w/a 9ft island, custom solid wood cabinetry, quartz countertops & GE appliances. 1st floor has an entry foyer, living area, dining area kitchen & 1/2 bath, the 2nd floor has a primary suite w/2 oversized closets, porcelain tiled shower, double vanity sinks & oversized mirror w/built in lighting. There's also a 2nd bedrm & another full bath w/double vanity sinks. Walk up to the 3rd floor to find an oversized bedrm w/vaulted ceiling & wonderful south facing exposure that would be a great home office. High efficiency heat pump system for heating & cooling w/2 zones for maximum comfort.Step out to your rear yard that's perfect for grilling & relaxing. Parking for 2 cars in driveway.
Zillow last checked: 8 hours ago
Listing updated: September 19, 2023 at 12:27pm
Listed by:
Effie Treon 781-424-0131,
Treon Realty Group 617-327-2100
Bought with:
Aranson Maguire Group
Compass
Source: MLS PIN,MLS#: 73109340
Facts & features
Interior
Bedrooms & bathrooms
- Bedrooms: 3
- Bathrooms: 3
- Full bathrooms: 2
- 1/2 bathrooms: 1
Primary bedroom
- Level: Second
Bedroom 2
- Level: Second
Bedroom 3
- Level: Third
Primary bathroom
- Features: Yes
Bathroom 1
- Level: First
Bathroom 2
- Level: Second
Bathroom 3
- Level: Second
Dining room
- Level: First
Kitchen
- Level: First
Living room
- Level: First
Heating
- Heat Pump, Electric
Cooling
- Central Air
Appliances
- Laundry: Second Floor, In Unit
Features
- Flooring: Hardwood
- Windows: Insulated Windows
- Has basement: Yes
- Has fireplace: No
- Common walls with other units/homes: Corner
Interior area
- Total structure area: 1,758
- Total interior livable area: 1,758 sqft
Property
Parking
- Total spaces: 2
- Parking features: Off Street
- Uncovered spaces: 2
Details
- Zoning: res
Construction
Type & style
- Home type: Townhouse
- Property subtype: Condominium, Townhouse
Materials
- Frame
- Roof: Shingle
Condition
- Year built: 2023
Utilities & green energy
- Electric: 220 Volts
- Sewer: Public Sewer
- Water: Public
- Utilities for property: for Electric Range
Community & neighborhood
Community
- Community features: Public Transportation, Shopping, Pool, Tennis Court(s), Park, Walk/Jog Trails, Golf, Medical Facility, Laundromat, Bike Path, Highway Access, House of Worship, Private School, Public School, T-Station
Location
- Region: West Roxbury
Price history
| Date | Event | Price |
|---|---|---|
| 2/25/2025 | Listing removed | $899,000$511/sqft |
Source: MLS PIN #73325291 | ||
| 1/11/2025 | Listed for sale | $899,000+9%$511/sqft |
Source: MLS PIN #73325291 | ||
| 7/31/2023 | Sold | $825,000$469/sqft |
Source: MLS PIN #73109340 | ||
| 6/18/2023 | Contingent | $825,000$469/sqft |
Source: MLS PIN #73109340 | ||
| 5/18/2023 | Listed for sale | $825,000$469/sqft |
Source: MLS PIN #73109340 | ||
Public tax history
Tax history is unavailable.
Neighborhood: West Roxbury
Nearby schools
GreatSchools rating
- 5/10William H Ohrenberger SchoolGrades: 3-8Distance: 0.2 mi
- 2/10Boston Community Leadership AcademyGrades: 7-12Distance: 1.8 mi
- 5/10Kilmer K-8 SchoolGrades: PK-8Distance: 0.9 mi
Get a cash offer in 3 minutes
Find out how much your home could sell for in as little as 3 minutes with a no-obligation cash offer.
Estimated market value
$850,900
Get a cash offer in 3 minutes
Find out how much your home could sell for in as little as 3 minutes with a no-obligation cash offer.
Estimated market value
$850,900

