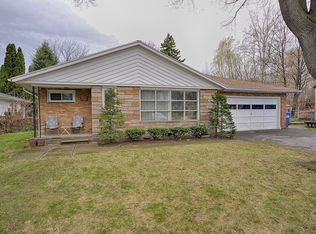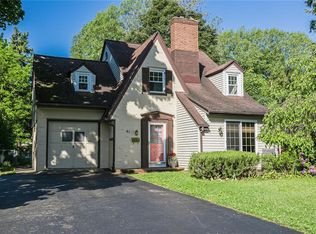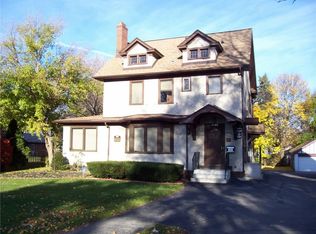Closed
$260,000
75 Deerfield Dr, Rochester, NY 14609
3beds
1,468sqft
Single Family Residence
Built in 1951
0.29 Acres Lot
$277,400 Zestimate®
$177/sqft
$2,273 Estimated rent
Home value
$277,400
$258,000 - $300,000
$2,273/mo
Zestimate® history
Loading...
Owner options
Explore your selling options
What's special
IRONDEQUOIT RANCH! 3 BEDROOM 1.5 BATH WITH 2.5 CAR GARAGE, FORCED AIR AND CENTRAL AIR CONDITIONING, 2 FIREPLACES, 3 SEASON SLATE PORCH, 900 SQ FT ADDITIONAL SQ FOOTAGE IN BASEMENT(NOT INCLUDED IN SQ FT) PRIVATE FENCED BACKYARD PATIO. VIRTUAL TOUR ATTACHED
Zillow last checked: 8 hours ago
Listing updated: January 13, 2025 at 05:57pm
Listed by:
James Robert Blaine blainehomesales@gmail.com,
Howard Hanna
Bought with:
Marlene Britton, 10301221234
Keller Williams Realty Gateway
Source: NYSAMLSs,MLS#: R1574882 Originating MLS: Rochester
Originating MLS: Rochester
Facts & features
Interior
Bedrooms & bathrooms
- Bedrooms: 3
- Bathrooms: 2
- Full bathrooms: 1
- 1/2 bathrooms: 1
- Main level bathrooms: 2
- Main level bedrooms: 3
Heating
- Gas, Forced Air
Cooling
- Central Air
Appliances
- Included: Dryer, Free-Standing Range, Gas Water Heater, Oven, Refrigerator, Washer
- Laundry: In Basement
Features
- Breakfast Bar, Eat-in Kitchen, Separate/Formal Living Room, Other, See Remarks, Storage, Bar, Bedroom on Main Level, Main Level Primary, Workshop
- Flooring: Carpet, Ceramic Tile, Hardwood, Varies
- Basement: Full,Finished,Partially Finished
- Number of fireplaces: 2
Interior area
- Total structure area: 1,468
- Total interior livable area: 1,468 sqft
Property
Parking
- Total spaces: 2.5
- Parking features: Attached, Garage
- Attached garage spaces: 2.5
Features
- Levels: One
- Stories: 1
- Patio & porch: Enclosed, Open, Porch
- Exterior features: Blacktop Driveway
Lot
- Size: 0.29 Acres
- Dimensions: 70 x 177
- Features: Rectangular, Rectangular Lot, Residential Lot
Details
- Parcel number: 2634001070600001011000
- Special conditions: Standard
Construction
Type & style
- Home type: SingleFamily
- Architectural style: Ranch
- Property subtype: Single Family Residence
Materials
- Wood Siding
- Foundation: Block
Condition
- Resale
- Year built: 1951
Utilities & green energy
- Sewer: Connected
- Water: Connected, Public
- Utilities for property: Sewer Connected, Water Connected
Community & neighborhood
Location
- Region: Rochester
- Subdivision: Fairview
Other
Other facts
- Listing terms: Cash,Conventional,FHA,VA Loan
Price history
| Date | Event | Price |
|---|---|---|
| 12/27/2024 | Sold | $260,000+8.4%$177/sqft |
Source: | ||
| 12/5/2024 | Pending sale | $239,900$163/sqft |
Source: | ||
| 11/6/2024 | Listed for sale | $239,900$163/sqft |
Source: | ||
| 11/6/2024 | Pending sale | $239,900$163/sqft |
Source: | ||
| 10/29/2024 | Listed for sale | $239,900$163/sqft |
Source: | ||
Public tax history
| Year | Property taxes | Tax assessment |
|---|---|---|
| 2024 | -- | $220,300 +6.4% |
| 2023 | -- | $207,000 +70.5% |
| 2022 | -- | $121,400 |
Find assessor info on the county website
Neighborhood: 14609
Nearby schools
GreatSchools rating
- 4/10Laurelton Pardee Intermediate SchoolGrades: 3-5Distance: 0.7 mi
- 3/10East Irondequoit Middle SchoolGrades: 6-8Distance: 0.9 mi
- 6/10Eastridge Senior High SchoolGrades: 9-12Distance: 1.9 mi
Schools provided by the listing agent
- District: East Irondequoit
Source: NYSAMLSs. This data may not be complete. We recommend contacting the local school district to confirm school assignments for this home.


