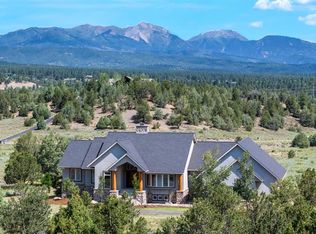Sold for $1,550,000
$1,550,000
75 Deer Valley Rd, Hesperus, CO 81326
5beds
4,772sqft
SingleFamily
Built in 2003
17.68 Acres Lot
$1,607,600 Zestimate®
$325/sqft
$5,462 Estimated rent
Home value
$1,607,600
$1.43M - $1.80M
$5,462/mo
Zestimate® history
Loading...
Owner options
Explore your selling options
What's special
75 Deer Valley Rd, Hesperus, CO 81326 is a single family home that contains 4,772 sq ft and was built in 2003. It contains 5 bedrooms and 5 bathrooms. This home last sold for $1,550,000 in December 2024.
The Zestimate for this house is $1,607,600. The Rent Zestimate for this home is $5,462/mo.
Facts & features
Interior
Bedrooms & bathrooms
- Bedrooms: 5
- Bathrooms: 5
- Full bathrooms: 5
Heating
- Other
Features
- Flooring: Tile, Carpet, Slate
- Basement: Finished
Interior area
- Total interior livable area: 4,772 sqft
Property
Parking
- Total spaces: 3
- Parking features: Garage - Attached
Lot
- Size: 17.68 Acres
Details
- Parcel number: 566308400800
- Zoning: Residential Single Family
Construction
Type & style
- Home type: SingleFamily
Materials
- Roof: Composition
Condition
- Year built: 2003
Community & neighborhood
Location
- Region: Hesperus
HOA & financial
HOA
- Has HOA: Yes
- HOA fee: $50 monthly
Other
Other facts
- Family Room: Yes
- Status: Active
- Type: Stick Built
- FLOORING: Tile, Slate, Carpet-Partial
- ROOF: Composition
- ZONING: Residential Single Family
- Garage Type: Attached Garage
- Sale/Rent: For Sale
- Great Room: Yes
- INTERIOR INCLUSIONS: Ceiling Fan(s), Wet Bar, Wired/Cable TV, Pantry, Walk In Closet, W/D Hookup, Window Coverings, Granite Counters, Sound System, Sauna, Garage Door Opener
- HOA INCLUSIONS: Snow Removal, Other, Common Area Taxes
- Full Baths: 2
- 1/4 Baths: 0
- 1/2 Baths: 1
- Sign on Property Y/N: Yes
- 3/4 Baths: 2
- Property Attached Y/N: Yes
- Total Office/Den(s): 2
- WINDOWS: Double Pane, Wood
- APPLIANCE INCLUSIONS: Range/Oven, Refrigerator, Dishwasher, Washer, Dryer, Disposal, Microwave, Range Top, Exhaust Fan, Freezer
- Furnished: Unfurnished
- HOA Dues Y/N: Yes
- Internet Provider: Century Link
- HOA/Metro Fees Frequency: Annually
Price history
| Date | Event | Price |
|---|---|---|
| 12/16/2024 | Sold | $1,550,000+30.3%$325/sqft |
Source: Agent Provided Report a problem | ||
| 9/29/2021 | Listing removed | -- |
Source: | ||
| 7/31/2021 | Listing removed | -- |
Source: | ||
| 7/6/2021 | Price change | $1,190,000-6.3%$249/sqft |
Source: | ||
| 5/3/2021 | Price change | $1,270,000-1.9%$266/sqft |
Source: | ||
Public tax history
| Year | Property taxes | Tax assessment |
|---|---|---|
| 2025 | $306 +16.8% | $7,420 +15% |
| 2024 | $262 +20.1% | $6,450 -3.6% |
| 2023 | $218 -0.4% | $6,690 +30.4% |
Find assessor info on the county website
Neighborhood: 81326
Nearby schools
GreatSchools rating
- 6/10Fort Lewis Mesa Elementary SchoolGrades: PK-5Distance: 9.3 mi
- 6/10Escalante Middle SchoolGrades: 6-8Distance: 6.2 mi
- 9/10Durango High SchoolGrades: 9-12Distance: 7.7 mi
Schools provided by the listing agent
- Elementary: Fort Lewis Mesa K-5
- Middle: Escalante 6-8
- High: Durango 9-12
Source: The MLS. This data may not be complete. We recommend contacting the local school district to confirm school assignments for this home.

Get pre-qualified for a loan
At Zillow Home Loans, we can pre-qualify you in as little as 5 minutes with no impact to your credit score.An equal housing lender. NMLS #10287.
