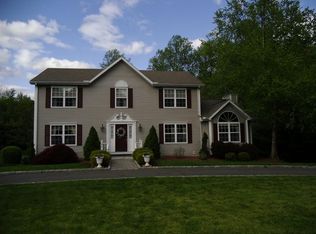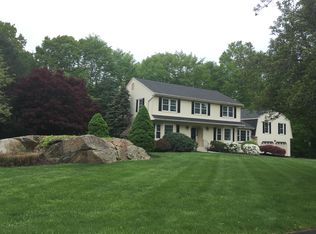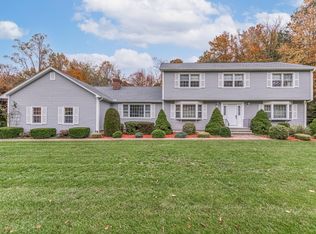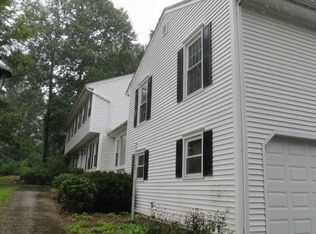Warm and welcoming center hall colonial set on a park-like acre in beautiful Beaver Dam. Enter through the light & bright foyer, into the formal living or dining room, with lovely hardwood floors. The large eat-in kitchen features stainless appliances and French doors leading to the deck, pool and secluded backyard. The family room, with cathedral ceiling, skylights and fireplace, is a wonderful gathering place. A main floor office/den provide additional main floor space and full bath with walk-in shower, round out the first floor. The second floor hallway with its new hardwood, leads to the spacious master bedroom suite, with a walk-in closet. Pamper yourself in the newly updated full master bath with granite counter top, double sinks, tiled shower and heated floors. The additional 3 bedrooms are all good sized (one currently being used as a den), and they share an updated full bath with a soaker tub. This home also features an energy efficient boiler and propane tankless hot water heater and a newer roof (2011). Central AC, CT basement system and radon system. Surrounded by nature, with Roosevelt Forest only steps away, yet close to the train, highways and shops/restaurants. A great place to call home! Schedule a showing today. Owner/Agent.
This property is off market, which means it's not currently listed for sale or rent on Zillow. This may be different from what's available on other websites or public sources.




