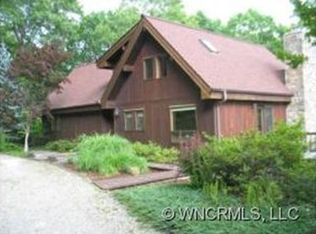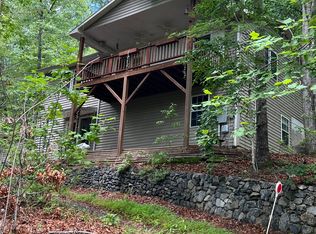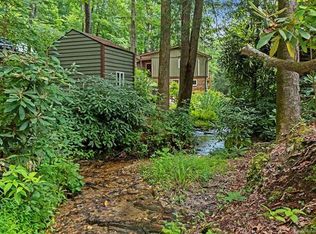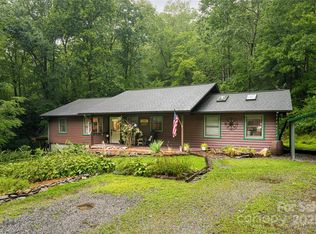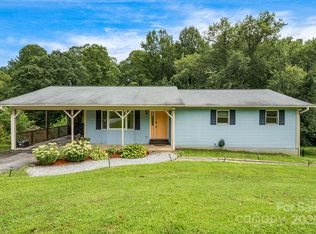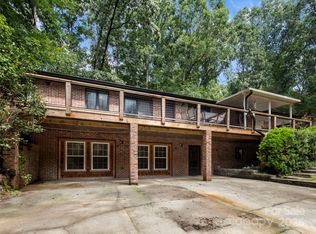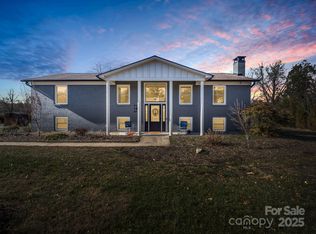Escape to tranquility in this stunning 2-bedroom, 2-bathroom cottage nestled in the picturesque Mills River with breathtaking panoramic mountain views. plus 2 bonus rooms which serve as additional bedrooms.
Eligible to become a thriving Airbnb, this home combines the perfect blend of cozy charm and modern comforts, making it a fantastic investment opportunity or serene getaway. The spacious living room is perfect for unwinding, and the open-concept maximizes the natural lighting. The gorgeous updated kitchen is ideal to enjoy with family or guests. Sold furnished with exceptions. The true highlight of this property is the massive covered back porch, which provides an incredible space for outdoor living and entertaining. Whether you’re sipping coffee at sunrise or enjoying dinner with friends at sunset, the mountain views will captivate you from every angle. Don't miss out on the chance to own a piece of paradise with lovely mountain views!
Active
Price cut: $26K (1/3)
$549,000
75 Deep Woods Rd, Mills River, NC 28759
2beds
2,209sqft
Est.:
Single Family Residence
Built in 1980
1.39 Acres Lot
$-- Zestimate®
$249/sqft
$33/mo HOA
What's special
Mountain viewsLovely mountain viewsPanoramic mountain viewsNatural lightingMassive covered back porchGorgeous updated kitchen
- 309 days |
- 1,347 |
- 67 |
Zillow last checked: 8 hours ago
Listing updated: January 03, 2026 at 07:46am
Listing Provided by:
Nancy Witek nancy.witek@allentate.com,
Howard Hanna Beverly-Hanks Fletcher
Source: Canopy MLS as distributed by MLS GRID,MLS#: 4235686
Tour with a local agent
Facts & features
Interior
Bedrooms & bathrooms
- Bedrooms: 2
- Bathrooms: 2
- Full bathrooms: 2
- Main level bedrooms: 2
Primary bedroom
- Level: Main
Bedroom s
- Level: Main
Bathroom full
- Level: Main
Bathroom full
- Level: Basement
Bonus room
- Level: Basement
Den
- Level: Main
Dining area
- Level: Main
Family room
- Level: Basement
Kitchen
- Level: Main
Living room
- Level: Main
Heating
- Heat Pump
Cooling
- Central Air
Appliances
- Included: Dishwasher, Electric Oven, Electric Range, Microwave, Refrigerator
- Laundry: In Basement
Features
- Flooring: Carpet, Tile, Wood
- Basement: Exterior Entry,Interior Entry,Walk-Out Access
Interior area
- Total structure area: 1,277
- Total interior livable area: 2,209 sqft
- Finished area above ground: 1,277
- Finished area below ground: 932
Property
Parking
- Total spaces: 1
- Parking features: Driveway, Detached Garage
- Garage spaces: 1
- Has uncovered spaces: Yes
Features
- Levels: Two
- Stories: 2
- Has view: Yes
- View description: Mountain(s)
Lot
- Size: 1.39 Acres
- Features: Views
Details
- Parcel number: 801526
- Zoning: MR-MU
- Special conditions: Standard
Construction
Type & style
- Home type: SingleFamily
- Architectural style: Ranch
- Property subtype: Single Family Residence
Materials
- Wood
Condition
- New construction: No
- Year built: 1980
Utilities & green energy
- Sewer: Septic Installed
- Water: Well
- Utilities for property: Cable Available
Community & HOA
Community
- Subdivision: none
HOA
- Has HOA: Yes
- HOA fee: $400 annually
Location
- Region: Mills River
Financial & listing details
- Price per square foot: $249/sqft
- Tax assessed value: $247,300
- Annual tax amount: $1,299
- Date on market: 3/19/2025
- Cumulative days on market: 299 days
- Listing terms: Cash,Conventional
- Exclusions: Long table on back porch, mirror downstairs by door that leads to terrace
- Road surface type: Gravel
Estimated market value
Not available
Estimated sales range
Not available
$1,988/mo
Price history
Price history
| Date | Event | Price |
|---|---|---|
| 1/3/2026 | Price change | $549,000-4.5%$249/sqft |
Source: | ||
| 9/30/2025 | Listed for sale | $575,000-4%$260/sqft |
Source: | ||
| 9/21/2025 | Listing removed | $599,000$271/sqft |
Source: | ||
| 7/14/2025 | Price change | $599,000-11.3%$271/sqft |
Source: | ||
| 5/5/2025 | Price change | $675,000-2.9%$306/sqft |
Source: | ||
Public tax history
Public tax history
| Year | Property taxes | Tax assessment |
|---|---|---|
| 2024 | $1,299 | $301,500 |
| 2023 | $1,299 +16.2% | $301,500 +51.2% |
| 2022 | $1,119 | $199,400 |
Find assessor info on the county website
BuyAbility℠ payment
Est. payment
$3,078/mo
Principal & interest
$2611
Property taxes
$242
Other costs
$225
Climate risks
Neighborhood: 28759
Nearby schools
GreatSchools rating
- 8/10Mills River ElementaryGrades: PK-5Distance: 5.2 mi
- 6/10Rugby MiddleGrades: 6-8Distance: 7.4 mi
- 8/10West Henderson HighGrades: 9-12Distance: 7.5 mi
Schools provided by the listing agent
- Elementary: Mills River
- Middle: Rugby
- High: West Henderson
Source: Canopy MLS as distributed by MLS GRID. This data may not be complete. We recommend contacting the local school district to confirm school assignments for this home.
