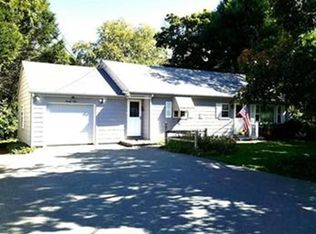Looking for an affordable and move-in ready entry into Westport? This immaculate classic cape will make a great home. Oozing with curb appeal this home is located on over an acre of land with a fenced in backyard providing a safe area for children and pets. While maintaining many original features such as classic archways and gleaming hardwood floors, the current owners' updates include new insulated windows and new high efficiency boiler and hot water tank that run on natural gas. Open to the dining room, the country style kitchen is the perfect setting for the white appliances and quartz countertop. The two car detached garage means no more scrapping snow and ice off you car. Enjoy the outside on your private deck. Country living yet close to public transportation and highways.
This property is off market, which means it's not currently listed for sale or rent on Zillow. This may be different from what's available on other websites or public sources.
