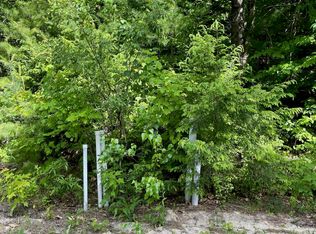Closed
$595,000
75 Davis Brook Road, Casco, ME 04015
3beds
2,696sqft
Single Family Residence
Built in 2016
4.12 Acres Lot
$628,300 Zestimate®
$221/sqft
$3,932 Estimated rent
Home value
$628,300
$597,000 - $660,000
$3,932/mo
Zestimate® history
Loading...
Owner options
Explore your selling options
What's special
Welcome to this move-in ready colonial house that boasts modern conveniences and lots of space. Nestled in a well-maintained neighborhood, this home is a testament to pride of ownership and attention to detail. As you approach the property, you are greeted by a picturesque large farmers porch, providing the perfect spot to relax and enjoy the surrounding beauty. Step inside, and you'll find a spacious and thoughtfully designed interior. The open floor plan seamlessly connects the living room, dining area, and kitchen, creating an ideal space for both everyday living and entertaining. The living room also includes a gas fireplace, providing a warm and inviting ambiance during colder evenings. Venture upstairs to discover a primary suite with its own ensuite bathroom and walk-in closet. Additionally, there are two well-appointed bedrooms and another full bathroom. One of the highlights of the second floor is the bonus room, a versatile space perfect for family and friend entertaining. Whether you envision a game room, home theater, or a space for social gatherings, this bonus room provides endless possibilities. Don't forget the attached two-car garage, offering both protection for your vehicles and easy access to the home. Throughout the home, attention has been given to maintaining its pristine condition, making it truly move-in ready. Located in a private setting close to Crescent Lake. This colonial house is not just a residence; it's a place where memories are made and cherished. Don't miss the opportunity to call this stunning property your new home.
Zillow last checked: 8 hours ago
Listing updated: January 16, 2025 at 07:09pm
Listed by:
Realty ONE Group - Compass
Bought with:
Portside Real Estate Group
Source: Maine Listings,MLS#: 1584262
Facts & features
Interior
Bedrooms & bathrooms
- Bedrooms: 3
- Bathrooms: 3
- Full bathrooms: 2
- 1/2 bathrooms: 1
Bedroom 1
- Features: Full Bath, Walk-In Closet(s)
- Level: Second
Bedroom 2
- Level: Second
Bedroom 3
- Level: Second
Den
- Level: First
Dining room
- Level: First
Family room
- Level: Second
Kitchen
- Features: Kitchen Island
- Level: First
Laundry
- Level: First
Living room
- Features: Gas Fireplace
- Level: First
Heating
- Baseboard, Heat Pump, Hot Water, Zoned
Cooling
- Heat Pump
Appliances
- Included: Dishwasher, Dryer, Microwave, Electric Range, Refrigerator, Washer
Features
- Pantry, Primary Bedroom w/Bath
- Flooring: Carpet, Laminate, Tile, Wood
- Basement: Bulkhead,Interior Entry,Full,Unfinished
- Has fireplace: No
Interior area
- Total structure area: 2,696
- Total interior livable area: 2,696 sqft
- Finished area above ground: 2,696
- Finished area below ground: 0
Property
Parking
- Total spaces: 2
- Parking features: Paved, 5 - 10 Spaces, Garage Door Opener
- Attached garage spaces: 2
Features
- Patio & porch: Deck, Porch
Lot
- Size: 4.12 Acres
- Features: Near Public Beach, Rural, Level, Rolling Slope, Wooded
Details
- Parcel number: CASCM0009L0052U10
- Zoning: R1B1
- Other equipment: Generator
Construction
Type & style
- Home type: SingleFamily
- Architectural style: Colonial
- Property subtype: Single Family Residence
Materials
- Wood Frame, Vinyl Siding
- Roof: Shingle
Condition
- Year built: 2016
Utilities & green energy
- Electric: Circuit Breakers, Generator Hookup, Underground
- Sewer: Private Sewer, Septic Design Available
- Water: Private, Well
- Utilities for property: Utilities On
Community & neighborhood
Security
- Security features: Fire Sprinkler System, Air Radon Mitigation System
Location
- Region: Casco
HOA & financial
HOA
- Has HOA: Yes
- HOA fee: $500 annually
Other
Other facts
- Road surface type: Paved
Price history
| Date | Event | Price |
|---|---|---|
| 5/3/2024 | Sold | $595,000+2.6%$221/sqft |
Source: | ||
| 3/18/2024 | Pending sale | $580,000$215/sqft |
Source: | ||
| 3/15/2024 | Listed for sale | $580,000+58.9%$215/sqft |
Source: | ||
| 5/14/2020 | Sold | $365,000+4.3%$135/sqft |
Source: | ||
| 3/3/2020 | Listed for sale | $349,900$130/sqft |
Source: Locations Real Estate Group LLC #1445951 Report a problem | ||
Public tax history
| Year | Property taxes | Tax assessment |
|---|---|---|
| 2024 | $5,122 +11.5% | $524,300 +82.1% |
| 2023 | $4,592 +1.8% | $287,900 |
| 2022 | $4,509 +0.4% | $287,900 |
Find assessor info on the county website
Neighborhood: 04015
Nearby schools
GreatSchools rating
- NASongo Locks SchoolGrades: PK-2Distance: 6.4 mi
- 3/10Lake Region Middle SchoolGrades: 6-8Distance: 9.9 mi
- 4/10Lake Region High SchoolGrades: 9-12Distance: 10 mi
Get pre-qualified for a loan
At Zillow Home Loans, we can pre-qualify you in as little as 5 minutes with no impact to your credit score.An equal housing lender. NMLS #10287.
