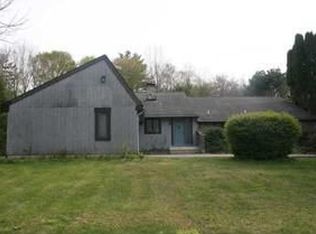Sold for $320,000
$320,000
75 Daleville School Road, Willington, CT 06279
3beds
1,687sqft
Single Family Residence
Built in 1978
2.19 Acres Lot
$373,700 Zestimate®
$190/sqft
$2,899 Estimated rent
Home value
$373,700
$355,000 - $392,000
$2,899/mo
Zestimate® history
Loading...
Owner options
Explore your selling options
What's special
This home has it all, providing the perfect combination of peaceful escape and nearby access to many local amenities! Natural light and gorgeous hardwood floors characterize the first floor including the living room, formal dining room and 3 bedrooms. A working fireplace adds a cozy ambiance to the living room space. The kitchen with a large pantry and eat-in breakfast nook offers beautiful views of the backyard and woods. The finished lower level has great potential to make it your own, complete with vintage checkerboard tile, plenty of storage space, and built-in bookshelves. A huge laundry room with additional storage is another great feature of this home. The utility room offers additional storage as well as providing 2 heating options, an oil burning furnace and a wood burning furnace which can help save money on utilities. The 2-car garage offers a workshop area and even more storage. The home has central air, and is generator ready if you lose power. Set back from the road and surrounded by woods, this yard is beautiful, complete with a fire pit, patio, and plenty of space for outdoor play or gardening. Several outbuildings offer even more storage and a fenced in area for dogs. Located in Willington, only 4 miles from the University of Connecticut (UConn) and 10 minutes to Interstate 84, offers an easy commute to school or work.
Zillow last checked: 8 hours ago
Listing updated: February 05, 2024 at 08:15am
Listed by:
King Team at Home Selling Team,
Stephen Galinat 860-428-1211,
Home Selling Team 860-456-7653,
Co-Listing Agent: Noah King 860-456-7653,
Home Selling Team
Bought with:
Matty Murchison, RES.0817969
Berkshire Hathaway NE Prop.
Source: Smart MLS,MLS#: 170613083
Facts & features
Interior
Bedrooms & bathrooms
- Bedrooms: 3
- Bathrooms: 2
- Full bathrooms: 2
Primary bedroom
- Features: Ceiling Fan(s), Full Bath, Hardwood Floor
- Level: Main
- Area: 165 Square Feet
- Dimensions: 11 x 15
Bedroom
- Features: Hardwood Floor
- Level: Main
- Area: 121 Square Feet
- Dimensions: 11 x 11
Bedroom
- Features: Hardwood Floor
- Level: Main
- Area: 143 Square Feet
- Dimensions: 11 x 13
Dining room
- Features: Hardwood Floor
- Level: Main
- Area: 120 Square Feet
- Dimensions: 10 x 12
Family room
- Features: Tile Floor, Vinyl Floor
- Level: Lower
- Area: 240 Square Feet
- Dimensions: 15 x 16
Kitchen
- Features: Bay/Bow Window, Breakfast Bar, Double-Sink, Pantry
- Level: Main
- Area: 204 Square Feet
- Dimensions: 12 x 17
Living room
- Features: Ceiling Fan(s), Fireplace, Sunken, Hardwood Floor
- Level: Main
- Area: 273 Square Feet
- Dimensions: 13 x 21
Other
- Level: Lower
- Area: 156 Square Feet
- Dimensions: 12 x 13
Heating
- Baseboard, Oil, Wood
Cooling
- Central Air
Appliances
- Included: Gas Range, Range Hood, Refrigerator, Dishwasher, Washer, Dryer, Water Heater
- Laundry: Lower Level
Features
- Doors: Storm Door(s)
- Windows: Thermopane Windows
- Basement: Full,Partially Finished,Heated,Interior Entry,Garage Access
- Attic: Access Via Hatch
- Number of fireplaces: 1
Interior area
- Total structure area: 1,687
- Total interior livable area: 1,687 sqft
- Finished area above ground: 1,387
- Finished area below ground: 300
Property
Parking
- Total spaces: 2
- Parking features: Attached, Paved, Garage Door Opener, Private
- Attached garage spaces: 2
- Has uncovered spaces: Yes
Features
- Patio & porch: Patio
- Exterior features: Garden, Rain Gutters, Kennel, Stone Wall
- Fencing: Partial
Lot
- Size: 2.19 Acres
- Features: Open Lot, Level, Few Trees
Details
- Additional structures: Shed(s)
- Parcel number: 1666755
- Zoning: R80
Construction
Type & style
- Home type: SingleFamily
- Architectural style: Ranch
- Property subtype: Single Family Residence
Materials
- Aluminum Siding, Wood Siding
- Foundation: Concrete Perimeter
- Roof: Asphalt
Condition
- New construction: No
- Year built: 1978
Utilities & green energy
- Sewer: Septic Tank
- Water: Well
- Utilities for property: Cable Available
Green energy
- Energy efficient items: Doors, Windows
Community & neighborhood
Community
- Community features: Park, Public Rec Facilities
Location
- Region: Willington
- Subdivision: Daleville
Price history
| Date | Event | Price |
|---|---|---|
| 2/2/2024 | Sold | $320,000+0.3%$190/sqft |
Source: | ||
| 1/31/2024 | Pending sale | $319,000$189/sqft |
Source: | ||
| 12/8/2023 | Listed for sale | $319,000+16.4%$189/sqft |
Source: | ||
| 4/20/2023 | Sold | $274,000$162/sqft |
Source: | ||
| 3/28/2023 | Contingent | $274,000$162/sqft |
Source: | ||
Public tax history
| Year | Property taxes | Tax assessment |
|---|---|---|
| 2025 | $4,852 +4.2% | $190,890 +38.9% |
| 2024 | $4,656 +5.4% | $137,390 |
| 2023 | $4,418 +2.8% | $137,390 |
Find assessor info on the county website
Neighborhood: 06279
Nearby schools
GreatSchools rating
- 6/10Center SchoolGrades: PK-4Distance: 2.2 mi
- 7/10Hall Memorial SchoolGrades: 5-8Distance: 3.6 mi
- 8/10E. O. Smith High SchoolGrades: 9-12Distance: 3.4 mi
Schools provided by the listing agent
- High: Region 19 - E. O. Smith
Source: Smart MLS. This data may not be complete. We recommend contacting the local school district to confirm school assignments for this home.
Get pre-qualified for a loan
At Zillow Home Loans, we can pre-qualify you in as little as 5 minutes with no impact to your credit score.An equal housing lender. NMLS #10287.
Sell with ease on Zillow
Get a Zillow Showcase℠ listing at no additional cost and you could sell for —faster.
$373,700
2% more+$7,474
With Zillow Showcase(estimated)$381,174
