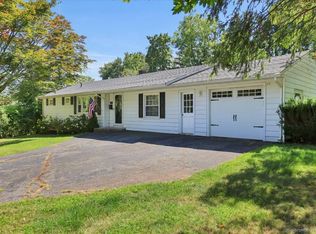Sold for $381,000 on 09/08/23
$381,000
75 Curve Hill Road, Cheshire, CT 06410
3beds
1,926sqft
Single Family Residence
Built in 1958
0.42 Acres Lot
$440,200 Zestimate®
$198/sqft
$3,406 Estimated rent
Home value
$440,200
$418,000 - $462,000
$3,406/mo
Zestimate® history
Loading...
Owner options
Explore your selling options
What's special
Great ranch home located in wonderful sidewalk neighborhood! This 3 bedroom, 1.1 bathroom home has much to offer. Hardwood floors through out. Living room opens to dining room. Eat in kitchen leads to laundry/mudroom. Finished lower level is perfect for family room and extra sq. footage. Expansive private backyard with patio! Central air new in 2019, newer oil tank and gutters. The home had a full energy audit, as well as insulation was added through out. This wonderful home is close to everything; highways, shopping, schools and restaurants. You wont be disappointed!
Zillow last checked: 8 hours ago
Listing updated: July 09, 2024 at 08:18pm
Listed by:
Betsy L. Purtell 203-640-4440,
Coldwell Banker Realty 203-272-1633
Bought with:
Stephanie Paul, RES.0803496
Huntsman,Meade & Partners Comp
Source: Smart MLS,MLS#: 170586809
Facts & features
Interior
Bedrooms & bathrooms
- Bedrooms: 3
- Bathrooms: 2
- Full bathrooms: 1
- 1/2 bathrooms: 1
Primary bedroom
- Features: Ceiling Fan(s), Hardwood Floor
- Level: Main
- Area: 168 Square Feet
- Dimensions: 12 x 14
Bedroom
- Features: Hardwood Floor
- Level: Main
- Area: 132 Square Feet
- Dimensions: 11 x 12
Bedroom
- Features: Hardwood Floor
- Level: Main
- Area: 143 Square Feet
- Dimensions: 11 x 13
Dining room
- Features: Hardwood Floor
- Level: Main
- Area: 156 Square Feet
- Dimensions: 12 x 13
Family room
- Level: Lower
- Area: 240 Square Feet
- Dimensions: 10 x 24
Kitchen
- Features: Ceiling Fan(s), Hardwood Floor
- Level: Main
- Area: 120 Square Feet
- Dimensions: 10 x 12
Living room
- Features: Hardwood Floor
- Level: Main
- Area: 273 Square Feet
- Dimensions: 13 x 21
Office
- Level: Lower
- Area: 273 Square Feet
- Dimensions: 13 x 21
Heating
- Forced Air, Oil
Cooling
- Central Air
Appliances
- Included: Oven/Range, Microwave, Refrigerator, Dishwasher, Washer, Dryer, Electric Water Heater
- Laundry: Main Level, Mud Room
Features
- Basement: Full,Partially Finished
- Attic: Access Via Hatch
- Has fireplace: No
Interior area
- Total structure area: 1,926
- Total interior livable area: 1,926 sqft
- Finished area above ground: 1,340
- Finished area below ground: 586
Property
Parking
- Total spaces: 1
- Parking features: Attached
- Attached garage spaces: 1
Features
- Patio & porch: Patio
- Exterior features: Sidewalk
Lot
- Size: 0.42 Acres
- Features: Few Trees
Details
- Parcel number: 1081495
- Zoning: R-40
Construction
Type & style
- Home type: SingleFamily
- Architectural style: Ranch
- Property subtype: Single Family Residence
Materials
- Vinyl Siding
- Foundation: Concrete Perimeter
- Roof: Fiberglass
Condition
- New construction: No
- Year built: 1958
Utilities & green energy
- Sewer: Public Sewer
- Water: Public
Community & neighborhood
Location
- Region: Cheshire
Price history
| Date | Event | Price |
|---|---|---|
| 9/8/2023 | Sold | $381,000+5.9%$198/sqft |
Source: | ||
| 9/7/2023 | Pending sale | $359,900$187/sqft |
Source: | ||
| 7/29/2023 | Listed for sale | $359,900+60%$187/sqft |
Source: | ||
| 4/17/2013 | Sold | $225,000-2.1%$117/sqft |
Source: | ||
| 3/4/2013 | Pending sale | $229,900$119/sqft |
Source: Calcagni Associates #N329912 Report a problem | ||
Public tax history
| Year | Property taxes | Tax assessment |
|---|---|---|
| 2025 | $7,045 +8.3% | $236,880 |
| 2024 | $6,505 +21.8% | $236,880 +55.7% |
| 2023 | $5,340 +2.2% | $152,180 |
Find assessor info on the county website
Neighborhood: Chesire Village
Nearby schools
GreatSchools rating
- 8/10Chapman SchoolGrades: K-6Distance: 0.3 mi
- 7/10Dodd Middle SchoolGrades: 7-8Distance: 0.5 mi
- 9/10Cheshire High SchoolGrades: 9-12Distance: 2 mi
Schools provided by the listing agent
- Elementary: Chapman
- Middle: Dodd
- High: Cheshire
Source: Smart MLS. This data may not be complete. We recommend contacting the local school district to confirm school assignments for this home.

Get pre-qualified for a loan
At Zillow Home Loans, we can pre-qualify you in as little as 5 minutes with no impact to your credit score.An equal housing lender. NMLS #10287.
Sell for more on Zillow
Get a free Zillow Showcase℠ listing and you could sell for .
$440,200
2% more+ $8,804
With Zillow Showcase(estimated)
$449,004