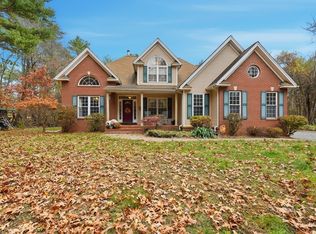Prepare to be impressed! Sitting pretty on almost 18 acres this stunning, quality built home features everything you could want.The grounds boast beautiful landscaping, lush lawn, paver walkways and an L-shaped swimming pool with jetted sitting area, a pool house with tile flooring, bar area and a half bath. Inside soaring ceilings in almost every room. A fabulous open floor plan makes entertaining a breeze. Large palladium windows let the sun shine in. Fully applianced kitchen with breakfast bar and breakfast nook. Spacious master bedroom with cathedral ceiling, large walk in closet and master bath pampers you w/ jaccuzzi tub, double sinks and separate shower area. Bonus/game room perfect for pool table or whatever hobby you prefer. There are two separate staircases that lead you up to 2nd floor. Top of the line Buderus boiler keeps you toasty in the winter and central air cools you off on hot summer days. There are custom comfort touches throughout that you need to see to appreciate!
This property is off market, which means it's not currently listed for sale or rent on Zillow. This may be different from what's available on other websites or public sources.
