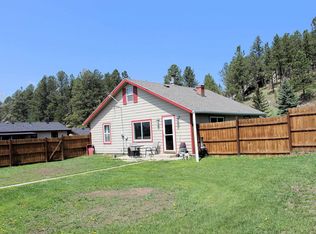You will have a bird's eye view from your deck and southern exposure for your morning coffee. This home has so many wonderful features, beginning with over 1000 square feet of decks facing any direction. Three-car attached garage for vehicles and toys with space to spare. Upper level bedrooms have their own bathrooms and deck to pamper the guests or spoil the kids. With city services this home is nestled in the trees. Gorgeous stone work on home and sidewalk. Borders 112 Acres USFS.Beautiful ceramic foyer welcomes guests and family. New carpeting! Laundry hookups on both levels with butcher's pantry on the upper level. Living room will accommodate the largest gathering with doors to the decks and 4 bay windows for 360 degree views of Custer City. The Master Suite on the lower level is unbelievable; with sitting area, 15X17 bath with jet tub and separate shower, double sinks and a 6X15 walk-in closet, glass doors to private covered patio and hardwood floors. This will be your sanctuary.
This property is off market, which means it's not currently listed for sale or rent on Zillow. This may be different from what's available on other websites or public sources.

