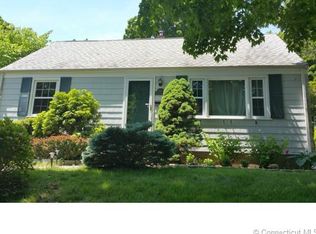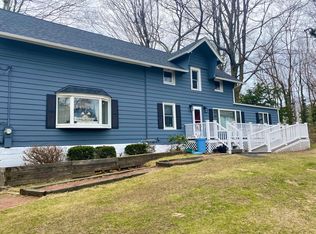Sold for $630,000
$630,000
75 Cricklewood Road, Milford, CT 06460
3beds
2,088sqft
Single Family Residence
Built in 1948
6,969.6 Square Feet Lot
$670,000 Zestimate®
$302/sqft
$3,670 Estimated rent
Home value
$670,000
$590,000 - $757,000
$3,670/mo
Zestimate® history
Loading...
Owner options
Explore your selling options
What's special
Wow! This is the one. Absolute highest quality and best value at this price point. Stunning full gut renovation completed fall 2024 for the most discerning owner looking for a refined, relaxed & energy conscious coastal community life style centrally located close to Milford's highly sought after beaches, restaurants, night life, commutes, metro, downtown and shopping. Over 2,000 square feet of bright, open & airy three floor living featuring brand new white shaker soft close cabinetry, glass herringbone, ship-lap island, under mount lighting, quartz, GE stainless steel appliances, brushed nickel hardware, knobs, pulls and trims, custom wide plank 9 " oak farm floors. Luxury trim package w/ craftsmen 1 3/4" solid wood doors, crown molding, ship-lap stairs, square boxes, custom black metal and oak mill work and balustrade. Custom fireplace w/ built in TV and bench seats, custom foyer bench and cubbies. Two full clean, crisp bathrooms w/custom tile, wainscoting, mid-rail, crown and shower glass, quality fixtures, linear drain, vanities & lighting. Architecturally designed & intelligently crafted with "green" building features including spray foam, low e, tilt out windows, 30 year shingle, quality vinyl siding, new gutters, new asphalt driveway, city scape paver patio, brand new deck and a detached one car garage. Unbelievable attention to detail and quality craftsmanship hardly ever seen in this price point. This weekend only signed P&S by October 1, 2024 receives a $5,000 builder credit. Use it for custom blinds, custom closet systems, a new washer, or dryer, whatever you want, for anything you want! Better than new construction torn down to the foundation and studs and rebuilt in the same manner as a newly built home. Every surface touched including framing, plumbing, electric, HVAC, roofing, windows, siding, gutters, insulation, drywall, trim, doors, floors, kitchen and baths. Absolutely no deferred maintenance, drop your bags and enjoy the peace of mind that comes with performance homes built right featuring energy star appliances, LED lights and dimmers, Moen water sense fixtures, Kohler toilets and only no or low V.O.C paints and stains. Incredibly low utility costs thanks to closed cell spray foam, high efficiency natural gas furnace/tank-less on demand water heater, energy star windows/doors and sealed HVAC.
Zillow last checked: 8 hours ago
Listing updated: November 13, 2024 at 12:39pm
Listed by:
Christopher Bjorklund 203-464-8466,
William Raveis Real Estate 203-876-7507
Bought with:
Stephanie H. Ferreira, RES.0821641
BHGRE Gaetano Marra Homes
Source: Smart MLS,MLS#: 24050010
Facts & features
Interior
Bedrooms & bathrooms
- Bedrooms: 3
- Bathrooms: 2
- Full bathrooms: 2
Primary bedroom
- Features: Remodeled, High Ceilings, Built-in Features, Walk-In Closet(s), Hardwood Floor
- Level: Upper
- Area: 360 Square Feet
- Dimensions: 24 x 15
Bedroom
- Features: Remodeled, Hardwood Floor
- Level: Main
- Area: 180 Square Feet
- Dimensions: 12 x 15
Bedroom
- Features: Remodeled, High Ceilings, Built-in Features, Hardwood Floor
- Level: Upper
- Area: 264 Square Feet
- Dimensions: 24 x 11
Primary bathroom
- Features: Remodeled, Quartz Counters, Full Bath, Stall Shower, Tile Floor
- Level: Upper
- Area: 48 Square Feet
- Dimensions: 6 x 8
Bathroom
- Features: Remodeled, Quartz Counters, Full Bath, Tub w/Shower, Tile Floor
- Level: Main
- Area: 40 Square Feet
- Dimensions: 5 x 8
Dining room
- Features: Remodeled, Combination Liv/Din Rm, Hardwood Floor
- Level: Main
- Area: 180 Square Feet
- Dimensions: 12 x 15
Family room
- Features: Remodeled, Wall/Wall Carpet
- Level: Lower
- Area: 384 Square Feet
- Dimensions: 24 x 16
Kitchen
- Features: Remodeled, Balcony/Deck, Quartz Counters, Kitchen Island, Hardwood Floor
- Level: Main
- Area: 135 Square Feet
- Dimensions: 9 x 15
Living room
- Features: Remodeled, Built-in Features, Combination Liv/Din Rm, Entertainment Center, Fireplace, Hardwood Floor
- Level: Main
- Area: 240 Square Feet
- Dimensions: 16 x 15
Heating
- Forced Air, Natural Gas
Cooling
- Central Air
Appliances
- Included: Oven/Range, Microwave, Range Hood, Refrigerator, Dishwasher, Gas Water Heater, Tankless Water Heater
- Laundry: Lower Level, Mud Room
Features
- Open Floorplan
- Windows: Thermopane Windows
- Basement: Full,Heated,Storage Space,Cooled,Partially Finished
- Attic: Storage,Partially Finished,Walk-up
- Number of fireplaces: 1
- Fireplace features: Insert
Interior area
- Total structure area: 2,088
- Total interior livable area: 2,088 sqft
- Finished area above ground: 1,672
- Finished area below ground: 416
Property
Parking
- Total spaces: 4
- Parking features: Detached, Paved, Off Street
- Garage spaces: 1
Features
- Patio & porch: Enclosed, Porch, Deck, Patio
- Exterior features: Rain Gutters, Garden, Lighting
- Waterfront features: Walk to Water, Water Community, Access
Lot
- Size: 6,969 sqft
- Features: Corner Lot, Few Trees, Rolling Slope
Details
- Parcel number: 1921044
- Zoning: R7.5
Construction
Type & style
- Home type: SingleFamily
- Architectural style: Cape Cod
- Property subtype: Single Family Residence
Materials
- Aluminum Siding
- Foundation: Concrete Perimeter
- Roof: Asphalt,Shingle
Condition
- New construction: No
- Year built: 1948
Utilities & green energy
- Sewer: Public Sewer
- Water: Public
- Utilities for property: Cable Available
Green energy
- Energy efficient items: Insulation, Thermostat, Windows
Community & neighborhood
Community
- Community features: Basketball Court, Golf, Health Club, Library, Medical Facilities, Paddle Tennis, Park, Shopping/Mall
Location
- Region: Milford
- Subdivision: Full Gut Renovation
Price history
| Date | Event | Price |
|---|---|---|
| 11/13/2024 | Sold | $630,000-1.5%$302/sqft |
Source: | ||
| 10/28/2024 | Listed for sale | $639,900$306/sqft |
Source: | ||
| 10/13/2024 | Pending sale | $639,900$306/sqft |
Source: | ||
| 10/11/2024 | Price change | $639,900-1.5%$306/sqft |
Source: | ||
| 10/4/2024 | Price change | $649,900-1.5%$311/sqft |
Source: | ||
Public tax history
| Year | Property taxes | Tax assessment |
|---|---|---|
| 2025 | $7,456 +28.6% | $252,310 +26.8% |
| 2024 | $5,800 +7.2% | $199,030 |
| 2023 | $5,408 +2% | $199,030 |
Find assessor info on the county website
Neighborhood: 06460
Nearby schools
GreatSchools rating
- 7/10Meadowside SchoolGrades: K-5Distance: 0.4 mi
- 9/10Harborside Middle SchoolGrades: 6-8Distance: 0.7 mi
- 6/10Jonathan Law High SchoolGrades: 9-12Distance: 1.4 mi
Schools provided by the listing agent
- Elementary: Meadowside
- High: Jonathan Law
Source: Smart MLS. This data may not be complete. We recommend contacting the local school district to confirm school assignments for this home.
Get pre-qualified for a loan
At Zillow Home Loans, we can pre-qualify you in as little as 5 minutes with no impact to your credit score.An equal housing lender. NMLS #10287.
Sell with ease on Zillow
Get a Zillow Showcase℠ listing at no additional cost and you could sell for —faster.
$670,000
2% more+$13,400
With Zillow Showcase(estimated)$683,400

