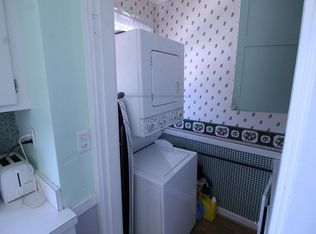Great opportunity for a well maintained Cape style home! This lovely home features a front to back living room with brick fireplace and crown moldings, a sun-filled formal dining room opens to the country kitchen with white cabinets and gas stove. The second floor has two good-size bedrooms with a beautifully renovated tile bathroom. This cozy cape perfectly blends the convenience of living in the city while enjoying the outdoor space of the suburbs. Situated on a beautifully landscaped fenced-in corner lot, with a covered patio, garage and off street parking. Located between Soldiers Field Rd. and Brighton Center. Restaurants, shops and public transportation nearby. Please view the online tools such as interactive floor plans and videos before booking a showing. Shown by appointment only, one showing at a time.
This property is off market, which means it's not currently listed for sale or rent on Zillow. This may be different from what's available on other websites or public sources.
