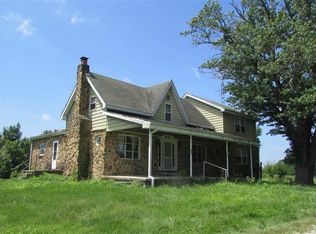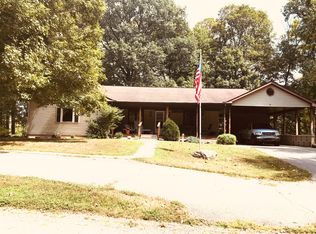Welcome home!! This lovely home sits nestled on a secluded 1.18 acre lot just 10 minutes from Bedford amenities, 30 minutes to the south side of Bloomington / Lake Monroe and approximately 20 minutes from the Crane Naval Base. The private lot is surrounded by over 200 acres of deer, turkey and much more wild life. Inside you will find 4 bedrooms and 3 full bathrooms and over 4,000 total square feet. The main level consists of a large living room, family room, spacious kitchen with new island, dining room with a custom decorative chandelier and a full bathroom. Some of the custom features on the main level are stained glass french doors leading to the dining room and off the entry way into the family room. The gorgeous light fixtures through out add that special elegant touch. Walking up to the second level you will notice the beautiful cedar walls in the hall way. The master bedroom is a whopping 18x13 with a massive walk-in closet also accented with custom cedar walls. The light filled master also features two skylights and an entrance leading to the enclosed heated and cooled sun room looking over the serene front yard. The master bedroom is completed with its own master bathroom with shower and separate claw foot soaking tub. Down the hallway you will find 3 additional bedrooms and another entrance off the 19x11 guest bedroom leading to the enclosed front sun room. Not enough space? Check out the full unfinished walk out basement. What a value for everything this home / land has to offer. Make sure to take a look before its too late!!!
This property is off market, which means it's not currently listed for sale or rent on Zillow. This may be different from what's available on other websites or public sources.


