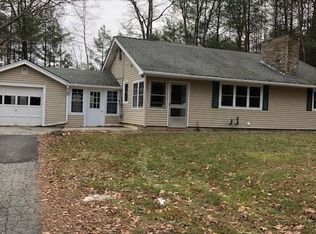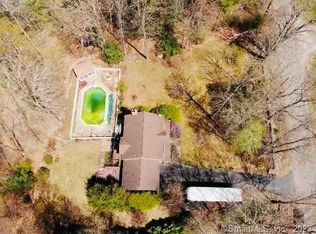Sold for $450,000
$450,000
75 County Road, Eastford, CT 06242
3beds
2,328sqft
Single Family Residence
Built in 2004
1.68 Acres Lot
$467,200 Zestimate®
$193/sqft
$3,201 Estimated rent
Home value
$467,200
$355,000 - $617,000
$3,201/mo
Zestimate® history
Loading...
Owner options
Explore your selling options
What's special
Welcome home to this beautifully maintained 3-bedroom, 2.5-bath Farm House, Colonial, built in 2004, offering 1,664 square feet of living space with a bonus 664 square feet of finished basement. Nestled on a large, level lot, this home features a fenced-in backyard, a spacious deck, and a classic covered farmers porch. Inside, you'll love the open-concept layout featuring hardwood floors, a spacious eat-in kitchen with granite counters, newer appliances, and sliders leading to a large back deck. The main floor also includes a formal dining room, a cozy living room, and a convenient half bath and laundry room combination. Upstairs, find three bedrooms, including a generously sized primary suite with two closets and a full bath, plus an additional full hall bath and linen closets for more storage. With a 2-car attached garage, a shed, and a prime location in Eastford, this home is the perfect blend of modern updates and convenience. Don't miss this well-appointed home with comfort, charm, and space inside and out, schedule your showing today!
Zillow last checked: 8 hours ago
Listing updated: June 30, 2025 at 01:30pm
Listed by:
Lauren F. Heidelberger 860-933-0735,
Berkshire Hathaway NE Prop. 860-928-1995
Bought with:
Tanya McDermott, RES.0809404
Berkshire Hathaway NE Prop.
Source: Smart MLS,MLS#: 24082628
Facts & features
Interior
Bedrooms & bathrooms
- Bedrooms: 3
- Bathrooms: 3
- Full bathrooms: 2
- 1/2 bathrooms: 1
Primary bedroom
- Features: Bedroom Suite, Ceiling Fan(s), Full Bath, Tub w/Shower, Walk-In Closet(s), Hardwood Floor
- Level: Upper
Bedroom
- Features: Ceiling Fan(s), Wall/Wall Carpet
- Level: Upper
Bedroom
- Features: Wall/Wall Carpet
- Level: Upper
Bathroom
- Features: Laundry Hookup, Hardwood Floor
- Level: Main
Bathroom
- Features: Granite Counters, Tile Floor
- Level: Upper
Dining room
- Features: Hardwood Floor
- Level: Main
Family room
- Features: Built-in Features
- Level: Lower
Kitchen
- Features: Balcony/Deck, Granite Counters, Eating Space, Kitchen Island, Sliders, Hardwood Floor
- Level: Main
Living room
- Features: Hardwood Floor
- Level: Main
Office
- Level: Lower
Heating
- Hot Water, Oil, Other
Cooling
- Ductless, Wall Unit(s)
Appliances
- Included: Gas Range, Microwave, Refrigerator, Dishwasher, Washer, Dryer, Water Heater
- Laundry: Main Level
Features
- Basement: Full,Partially Finished
- Attic: Access Via Hatch
- Has fireplace: No
Interior area
- Total structure area: 2,328
- Total interior livable area: 2,328 sqft
- Finished area above ground: 1,664
- Finished area below ground: 664
Property
Parking
- Total spaces: 6
- Parking features: Attached, Paved, Off Street, Driveway
- Attached garage spaces: 2
- Has uncovered spaces: Yes
Features
- Patio & porch: Porch, Deck
- Exterior features: Rain Gutters
- Fencing: Wood,Partial,Privacy
Lot
- Size: 1.68 Acres
- Features: Few Trees, Dry, Level, Cleared
Details
- Additional structures: Shed(s)
- Parcel number: 2472835
- Zoning: RES
Construction
Type & style
- Home type: SingleFamily
- Architectural style: Colonial,Farm House
- Property subtype: Single Family Residence
Materials
- Vinyl Siding
- Foundation: Concrete Perimeter
- Roof: Asphalt
Condition
- New construction: No
- Year built: 2004
Utilities & green energy
- Sewer: Septic Tank
- Water: Well
Community & neighborhood
Location
- Region: Eastford
Price history
| Date | Event | Price |
|---|---|---|
| 6/30/2025 | Sold | $450,000$193/sqft |
Source: | ||
| 6/30/2025 | Pending sale | $450,000$193/sqft |
Source: | ||
| 5/14/2025 | Contingent | $450,000$193/sqft |
Source: | ||
| 5/9/2025 | Listed for sale | $450,000+52.5%$193/sqft |
Source: | ||
| 8/29/2019 | Sold | $295,000+5.4%$127/sqft |
Source: | ||
Public tax history
| Year | Property taxes | Tax assessment |
|---|---|---|
| 2025 | $5,145 +7.6% | $242,690 |
| 2024 | $4,781 -3.2% | $242,690 +35.1% |
| 2023 | $4,941 +4.7% | $179,680 |
Find assessor info on the county website
Neighborhood: 06242
Nearby schools
GreatSchools rating
- 5/10Eastford Elementary SchoolGrades: PK-8Distance: 0.8 mi
Get pre-qualified for a loan
At Zillow Home Loans, we can pre-qualify you in as little as 5 minutes with no impact to your credit score.An equal housing lender. NMLS #10287.
Sell with ease on Zillow
Get a Zillow Showcase℠ listing at no additional cost and you could sell for —faster.
$467,200
2% more+$9,344
With Zillow Showcase(estimated)$476,544

