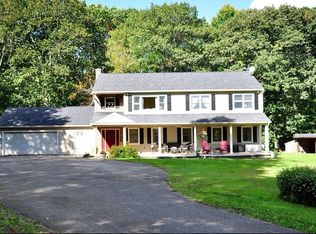From the moment you walk in the front door, this house will feel like home. Around the corner from the foyer, enter into a picturesque sunken living room. From the vaulted ceilings, gorgeous wood floors & open layout with tall windows that let in endless natural light, you'll see just what a beautiful, bright & airy living space this truly is. This open concept floor plan leads you right into the spacious dining room that is perfect for entertaining! Need some quiet time? Take in the beauty & peacefulness of this 5 acre property from your own sun room that features french doors that separate you from the rest of the home, & sliding doors that lead you out to the secluded backyard patio. The master bedroom is equipped with walk out access to the backyard, a spacious walk-in closet & master bath that has a separate stand up shower, bath & double vanity sinks. Off of the open stairwell & landing that look out over the downstairs living space, you'll find an additional 3 bedrooms & full bath. No dark basement laundry here. The washer & dryer are conveniently located on the first floor & this area offers dual closets & a pantry. Still in need of more storage space? With a two car garage and a massive basement with multiple workshop areas, this property has space for all of your storage needs! The basement offers access to the interior of the home from the kitchen, as well as garage, & access to backyard via bulkhead doors. Schedule a showing today & find the home of your dreams!
This property is off market, which means it's not currently listed for sale or rent on Zillow. This may be different from what's available on other websites or public sources.

