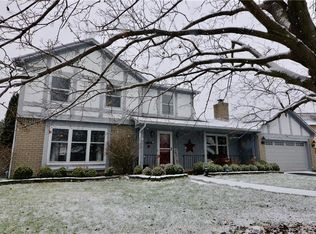Closed
$303,000
75 Country Place Ln, Rochester, NY 14612
3beds
1,320sqft
Single Family Residence
Built in 1984
0.32 Acres Lot
$311,900 Zestimate®
$230/sqft
$2,350 Estimated rent
Maximize your home sale
Get more eyes on your listing so you can sell faster and for more.
Home value
$311,900
$296,000 - $327,000
$2,350/mo
Zestimate® history
Loading...
Owner options
Explore your selling options
What's special
Well-maintained all-brick ranch in Greece with Hilton schools! 5 min to Braddock Bay Park, 6 min to the marina, 2 min to Beatty Point Park! Dine nearby at the highly-regarded Bernard’s Grove waterfront restaurant, or head 5 min to the Library. 7 min to Wegmans/Aldi. Though it is close to numerous amenities, Country Place Lane is located in a quiet neighborhood with many treed areas nearby. Beautiful landscaping and hardscaping greets you, and the living room has quadruple casement windows to enjoy the view. The eat-in kitchen is fully open to the family room and offers Corian counters, tile backsplash, and stainless steel appliances. The microwave and gas oven/range are only 1 yr old! Cozy wood-burning fireplace in the family room. The entertainment-sized 3-season room has views of the peaceful backyard. There is a brick patio, a shed for extra storage, + beautiful gardens w/ many perennials. The powder room has been updated with a vessel sink, and the full bathroom has quartz counters & HEATED FLOORS! FIRST FLOOR LAUNDRY! Lower level is part. finished, and has built-in displays/storage + a workshop. Hot water heater only 1 yr old! Showings begin 8/4 at 2 pm; offers due 8/9 at 2 pm
Zillow last checked: 8 hours ago
Listing updated: October 09, 2023 at 04:05pm
Listed by:
Nathan J. Wenzel 585-473-1320,
Howard Hanna
Bought with:
Kathy J. Goldschmidt-Ocorr, 40GO0925733
Howard Hanna
Source: NYSAMLSs,MLS#: R1488290 Originating MLS: Rochester
Originating MLS: Rochester
Facts & features
Interior
Bedrooms & bathrooms
- Bedrooms: 3
- Bathrooms: 2
- Full bathrooms: 1
- 1/2 bathrooms: 1
- Main level bathrooms: 2
- Main level bedrooms: 3
Heating
- Gas, Forced Air, Radiant
Cooling
- Central Air
Appliances
- Included: Dryer, Disposal, Gas Oven, Gas Range, Gas Water Heater, Microwave, Refrigerator, Washer
- Laundry: Main Level
Features
- Ceiling Fan(s), Separate/Formal Dining Room, Eat-in Kitchen, Separate/Formal Living Room, Sliding Glass Door(s), Bedroom on Main Level, Main Level Primary, Workshop
- Flooring: Hardwood, Tile, Varies
- Doors: Sliding Doors
- Windows: Thermal Windows
- Basement: Full,Partially Finished,Sump Pump
- Has fireplace: No
Interior area
- Total structure area: 1,320
- Total interior livable area: 1,320 sqft
Property
Parking
- Total spaces: 2
- Parking features: Attached, Garage
- Attached garage spaces: 2
Accessibility
- Accessibility features: Accessible Bedroom
Features
- Levels: One
- Stories: 1
- Patio & porch: Enclosed, Patio, Porch
- Exterior features: Blacktop Driveway, Patio
Lot
- Size: 0.32 Acres
- Dimensions: 80 x 174
- Features: Residential Lot
Details
- Additional structures: Shed(s), Storage
- Parcel number: 2628000340300011048000
- Special conditions: Standard
Construction
Type & style
- Home type: SingleFamily
- Architectural style: Ranch
- Property subtype: Single Family Residence
Materials
- Brick
- Foundation: Block
- Roof: Asphalt
Condition
- Resale
- Year built: 1984
Utilities & green energy
- Sewer: Connected
- Water: Connected, Public
- Utilities for property: Sewer Connected, Water Connected
Community & neighborhood
Location
- Region: Rochester
Other
Other facts
- Listing terms: Cash,Conventional,FHA,VA Loan
Price history
| Date | Event | Price |
|---|---|---|
| 9/28/2023 | Sold | $303,000+37.8%$230/sqft |
Source: | ||
| 8/11/2023 | Pending sale | $219,900$167/sqft |
Source: | ||
| 8/3/2023 | Listed for sale | $219,900$167/sqft |
Source: | ||
Public tax history
| Year | Property taxes | Tax assessment |
|---|---|---|
| 2024 | -- | $142,200 |
| 2023 | -- | $142,200 +6.9% |
| 2022 | -- | $133,000 |
Find assessor info on the county website
Neighborhood: 14612
Nearby schools
GreatSchools rating
- 6/10Northwood Elementary SchoolGrades: K-6Distance: 1.4 mi
- 4/10Merton Williams Middle SchoolGrades: 7-8Distance: 4.8 mi
- 6/10Hilton High SchoolGrades: 9-12Distance: 3.7 mi
Schools provided by the listing agent
- District: Hilton
Source: NYSAMLSs. This data may not be complete. We recommend contacting the local school district to confirm school assignments for this home.
