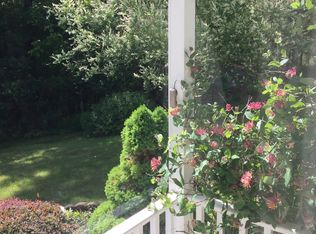Welcome to this beautiful and well-maintained home situated on over 3.5+ private acres. The first floor invites you in with plenty of natural light from the cathedral ceiling skylights and an open layout for family gatherings. From here its just a few steps up to the master suite with walk-in closet, his and her sinks, walk-in shower and whirlpool tub to relax in after a long hard day. This level has 2 other good sized bedrooms and full bath. The lower level features a large family room, office nook, propane fireplace, and 1/2 bath with laundry. Step out from the main or lower level to the 2 tiered deck across the back of the house to the privacy of the backyard to enjoy your morning coffee and the sounds of nature. Only minutes to I-395, it provides for an easy commute to the shore or metro areas. Don't let this chance pass to make it your home.
This property is off market, which means it's not currently listed for sale or rent on Zillow. This may be different from what's available on other websites or public sources.

