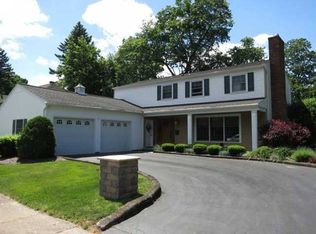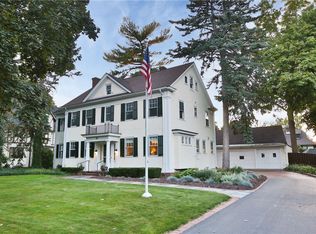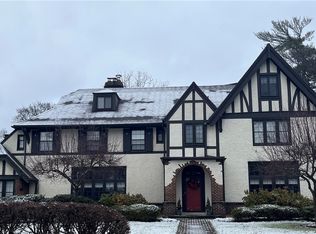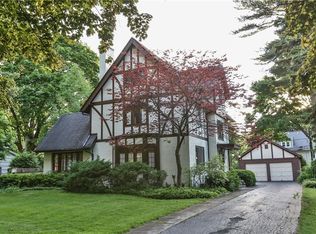Browncroft! Historic district - very special 4 bedroom home. Sunroom off living room. Dining room leads to the backyard deck. Spacious master bedroom bedroom with a sitting room. Hardwood floors. 1st floor bath. Finished 3rd floor. Tandem garage. Walk to library, shops restaurants, etc.
This property is off market, which means it's not currently listed for sale or rent on Zillow. This may be different from what's available on other websites or public sources.



