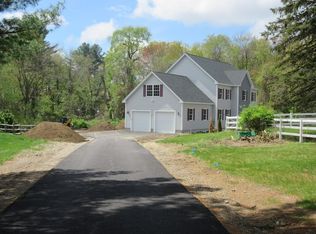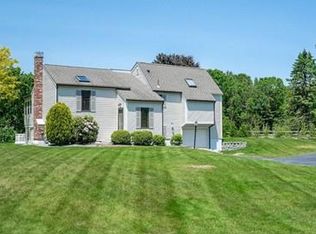Sold for $880,000
$880,000
75 Concord Rd, Chelmsford, MA 01824
5beds
4,670sqft
Single Family Residence
Built in 1782
1 Acres Lot
$985,400 Zestimate®
$188/sqft
$5,314 Estimated rent
Home value
$985,400
$907,000 - $1.07M
$5,314/mo
Zestimate® history
Loading...
Owner options
Explore your selling options
What's special
Step into a world where timeless elegance meets modern comfort. Original wide pine floors, brick fireplaces, & exposed beams welcome you at every turn. First floor has a spacious kitchen boasting a breakfast bar that connects to the sitting rm & formal dining rm, perfect for entertaining. Large updated laundry/mudroom & full bath, office, den, & a generously sized living room adorned w/ French doors leading to the in-ground pool. Upstairs, four spacious bedrooms await, complemented by another full bath & ample storage. A private in-law apartment w/ its own entrance beckons, complete w/ a kitchen, full bath, bedroom, & living rm, offering versatility & privacy. Modern updates, mini-split A/Cs, new roof, siding, tankless boiler combo, blending old-world charm & contemporary convenience. Step outside to the in-ground pool, surrounded by established landscaping. Large 3 car garage,ample parking. Conveniently located. More than a residence, it's a timeless treasure waiting to be discovered.
Zillow last checked: 8 hours ago
Listing updated: June 28, 2024 at 10:44am
Listed by:
Aaron Byrne 978-501-3839,
Coldwell Banker Realty - Westford 978-692-2121
Bought with:
Erica Jina
Coldwell Banker Realty - Concord
Source: MLS PIN,MLS#: 73230828
Facts & features
Interior
Bedrooms & bathrooms
- Bedrooms: 5
- Bathrooms: 3
- Full bathrooms: 3
Primary bedroom
- Features: Ceiling Fan(s), Beamed Ceilings, Vaulted Ceiling(s), Flooring - Wall to Wall Carpet, Lighting - Overhead
- Level: Second
- Area: 220
- Dimensions: 11 x 20
Bedroom 2
- Features: Beamed Ceilings, Vaulted Ceiling(s), Closet, Flooring - Wall to Wall Carpet, Lighting - Overhead
- Level: Second
- Area: 176
- Dimensions: 16 x 11
Bedroom 3
- Features: Fireplace, Beamed Ceilings, Vaulted Ceiling(s), Closet, Flooring - Wall to Wall Carpet, Lighting - Overhead
- Level: Second
- Area: 256
- Dimensions: 16 x 16
Bedroom 4
- Features: Fireplace, Beamed Ceilings, Flooring - Vinyl, Recessed Lighting, Closet - Double
- Level: Second
- Area: 165
- Dimensions: 11 x 15
Bedroom 5
- Features: Walk-In Closet(s), Flooring - Stone/Ceramic Tile, Lighting - Overhead
- Area: 336
- Dimensions: 21 x 16
Bathroom 1
- Features: Bathroom - Full, Bathroom - With Shower Stall, Flooring - Stone/Ceramic Tile, Recessed Lighting, Lighting - Sconce
- Level: First
- Area: 60
- Dimensions: 12 x 5
Bathroom 2
- Features: Bathroom - Full, Flooring - Stone/Ceramic Tile, Lighting - Sconce, Lighting - Overhead
- Level: Second
- Area: 66
- Dimensions: 11 x 6
Bathroom 3
- Features: Bathroom - With Shower Stall, Flooring - Vinyl, Lighting - Sconce, Lighting - Overhead
- Level: First
- Area: 35
- Dimensions: 5 x 7
Dining room
- Features: Beamed Ceilings, Closet, Flooring - Hardwood, Lighting - Overhead
- Level: First
- Area: 176
- Dimensions: 16 x 11
Family room
- Features: Beamed Ceilings, Flooring - Hardwood
- Level: First
- Area: 240
- Dimensions: 15 x 16
Kitchen
- Features: Flooring - Stone/Ceramic Tile, Pantry, Kitchen Island, Stainless Steel Appliances, Lighting - Overhead, Half Vaulted Ceiling(s)
- Level: First
- Area: 315
- Dimensions: 21 x 15
Heating
- Forced Air, Baseboard, Heat Pump, Natural Gas, Fireplace
Cooling
- Ductless
Appliances
- Included: Gas Water Heater, Tankless Water Heater, Range, Dishwasher, Disposal, Refrigerator, Stainless Steel Appliance(s)
- Laundry: Laundry Closet, Flooring - Hardwood, Electric Dryer Hookup, Washer Hookup, Lighting - Overhead, First Floor
Features
- Beamed Ceilings, Lighting - Overhead, Closet, Ceiling Fan(s), Ceiling - Half-Vaulted, Breakfast Bar / Nook, Lighting - Pendant, Internet Available - Unknown
- Flooring: Wood, Tile, Carpet, Flooring - Hardwood, Flooring - Stone/Ceramic Tile
- Windows: Skylight(s), Bay/Bow/Box
- Basement: Full,Concrete,Slab,Unfinished
- Number of fireplaces: 8
- Fireplace features: Dining Room, Family Room, Master Bedroom, Bedroom
Interior area
- Total structure area: 4,670
- Total interior livable area: 4,670 sqft
Property
Parking
- Total spaces: 13
- Parking features: Attached, Garage Door Opener, Storage, Paved Drive, Off Street, Paved
- Attached garage spaces: 3
- Uncovered spaces: 10
Features
- Patio & porch: Deck, Patio
- Exterior features: Deck, Patio, Pool - Inground
- Has private pool: Yes
- Pool features: In Ground
- Fencing: Fenced/Enclosed
Lot
- Size: 1 Acres
- Features: Gentle Sloping, Level
Details
- Parcel number: M:0111 B:0412 L:60,3910887
- Zoning: RB
Construction
Type & style
- Home type: SingleFamily
- Architectural style: Colonial,Antique,Farmhouse,Saltbox
- Property subtype: Single Family Residence
Materials
- Frame
- Foundation: Stone
- Roof: Shingle,Rubber
Condition
- Year built: 1782
Utilities & green energy
- Electric: 110 Volts, Circuit Breakers
- Sewer: Public Sewer
- Water: Public, Private
Green energy
- Energy efficient items: Thermostat
Community & neighborhood
Community
- Community features: Public Transportation, Shopping, Pool, Tennis Court(s), Park, Walk/Jog Trails, Stable(s), Golf, Medical Facility, Laundromat, Bike Path, Conservation Area, Highway Access, Public School
Location
- Region: Chelmsford
Other
Other facts
- Road surface type: Paved
Price history
| Date | Event | Price |
|---|---|---|
| 6/28/2024 | Sold | $880,000-5.9%$188/sqft |
Source: MLS PIN #73230828 Report a problem | ||
| 5/29/2024 | Contingent | $935,000$200/sqft |
Source: MLS PIN #73230828 Report a problem | ||
| 5/1/2024 | Listed for sale | $935,000+48.4%$200/sqft |
Source: MLS PIN #73230828 Report a problem | ||
| 4/26/2017 | Sold | $630,000+0.5%$135/sqft |
Source: Public Record Report a problem | ||
| 3/6/2017 | Pending sale | $627,000$134/sqft |
Source: Coldwell Banker Residential Brokerage - Concord - 11 Main St #72121501 Report a problem | ||
Public tax history
| Year | Property taxes | Tax assessment |
|---|---|---|
| 2025 | $13,801 +11.4% | $992,900 +9.2% |
| 2024 | $12,389 +7.6% | $909,600 +13.5% |
| 2023 | $11,513 +6.7% | $801,200 +17.1% |
Find assessor info on the county website
Neighborhood: Old Stage Estates
Nearby schools
GreatSchools rating
- 6/10South Row Elementary SchoolGrades: K-4Distance: 0.5 mi
- 7/10Mccarthy Middle SchoolGrades: 5-8Distance: 3.2 mi
- 8/10Chelmsford High SchoolGrades: 9-12Distance: 3.5 mi
Schools provided by the listing agent
- Elementary: South Row
- Middle: Parkermccarthy
- High: Chelmsford High
Source: MLS PIN. This data may not be complete. We recommend contacting the local school district to confirm school assignments for this home.
Get a cash offer in 3 minutes
Find out how much your home could sell for in as little as 3 minutes with a no-obligation cash offer.
Estimated market value$985,400
Get a cash offer in 3 minutes
Find out how much your home could sell for in as little as 3 minutes with a no-obligation cash offer.
Estimated market value
$985,400

