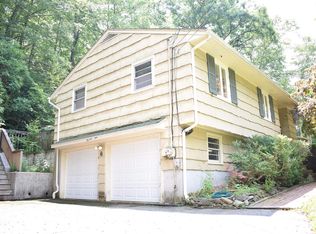Sold for $470,000
$470,000
75 Cold Spring Circle, Shelton, CT 06484
4beds
2,136sqft
Single Family Residence
Built in 1970
1.02 Acres Lot
$568,200 Zestimate®
$220/sqft
$3,795 Estimated rent
Home value
$568,200
$540,000 - $597,000
$3,795/mo
Zestimate® history
Loading...
Owner options
Explore your selling options
What's special
This renovated 3–4-bedroom, 3 full bathroom, 1 car garage raised ranch style home embodies the perfect blend of modern luxury and farmhouse charm. The open concept living area allows for seamless flow between the living, dining, and kitchen spaces, making it ideal for both everyday living and entertaining. The kitchen boasts a large farmhouse sink, tile backsplash, and white cabinetry, all complemented by stainless steel appliances and a center island with a butcher-block top. The home features a primary bedroom suite with 2 additional bedrooms on the main level. The lower level offers a bonus room adding flexibility for your family's needs, whether it's a fourth bedroom, office, or playroom and a versatile mud room large enough to function as workout room. Three full bathrooms have been tastefully updated with modern fixtures and finishes. Throughout the home, you'll find hardwood floors and charming details like barn doors, rustic hardware, and custom lighting fixtures that add warmth and character. Step onto your deck and overlook the private backyard, a perfect setting for entertaining or simply enjoying the serene surroundings. Situated on a cul-de-sac in a tranquil neighborhood, this property offers privacy while still being conveniently located near schools, parks, and shopping. Don't miss the opportunity to make this house your new home. Home is on public sewer and private well. Central AC installed in 2019, Boiler 8 yrs old, Roof 10 yrs old, Electrical/Plumbing replaced in 2015. Ceiling in kitchen where ac duct was installed was just painted as well as all the exterior eves of the home.
Zillow last checked: 8 hours ago
Listing updated: December 11, 2023 at 04:42pm
Listed by:
Gina F. Williams 203-856-5942,
Preston Gray Real Estate 475-269-5100
Bought with:
Katheryn Peralta, RES.0820896
YellowBrick Real Estate LLC
Source: Smart MLS,MLS#: 170600417
Facts & features
Interior
Bedrooms & bathrooms
- Bedrooms: 4
- Bathrooms: 3
- Full bathrooms: 2
- 1/2 bathrooms: 1
Primary bedroom
- Features: Ceiling Fan(s), Full Bath, Hardwood Floor
- Level: Main
Bedroom
- Features: Ceiling Fan(s), Hardwood Floor
- Level: Main
Bedroom
- Features: Ceiling Fan(s), Hardwood Floor
- Level: Main
Bathroom
- Features: Remodeled, Tile Floor
- Level: Main
Bathroom
- Features: Remodeled, Tile Floor
- Level: Lower
Dining room
- Features: Balcony/Deck, Sliders, Hardwood Floor
- Level: Main
Family room
- Features: Dry Bar, Full Bath, Tile Floor
- Level: Lower
Kitchen
- Features: Remodeled, Combination Liv/Din Rm, Kitchen Island, Tile Floor
- Level: Main
Living room
- Features: Beamed Ceilings, Ceiling Fan(s), Fireplace, Hardwood Floor
- Level: Upper
Heating
- Baseboard, Oil
Cooling
- Central Air
Appliances
- Included: Electric Range, Range Hood, Refrigerator, Dishwasher, Washer, Dryer, Water Heater
- Laundry: Lower Level, Mud Room
Features
- Basement: Full,Finished,Heated,Cooled,Garage Access,Sump Pump
- Attic: Access Via Hatch
- Number of fireplaces: 1
Interior area
- Total structure area: 2,136
- Total interior livable area: 2,136 sqft
- Finished area above ground: 1,128
- Finished area below ground: 1,008
Property
Parking
- Total spaces: 1
- Parking features: Attached
- Attached garage spaces: 1
Features
- Patio & porch: Deck
- Exterior features: Rain Gutters
Lot
- Size: 1.02 Acres
- Features: Historic District, Farm, Sloped
Details
- Parcel number: 295252
- Zoning: R-1
Construction
Type & style
- Home type: SingleFamily
- Architectural style: Ranch
- Property subtype: Single Family Residence
Materials
- Wood Siding
- Foundation: Concrete Perimeter, Raised
- Roof: Asphalt
Condition
- New construction: No
- Year built: 1970
Utilities & green energy
- Sewer: Public Sewer
- Water: Well
Community & neighborhood
Community
- Community features: Golf, Health Club, Library, Medical Facilities, Shopping/Mall
Location
- Region: Shelton
Price history
| Date | Event | Price |
|---|---|---|
| 12/11/2023 | Sold | $470,000-2.1%$220/sqft |
Source: | ||
| 10/20/2023 | Price change | $479,900-2%$225/sqft |
Source: | ||
| 10/10/2023 | Price change | $489,900-2%$229/sqft |
Source: | ||
| 9/27/2023 | Listed for sale | $499,900+128.8%$234/sqft |
Source: | ||
| 5/19/2015 | Sold | $218,500-5%$102/sqft |
Source: | ||
Public tax history
| Year | Property taxes | Tax assessment |
|---|---|---|
| 2025 | $4,892 -1.9% | $259,910 |
| 2024 | $4,985 +10.9% | $259,910 +1% |
| 2023 | $4,495 | $257,320 |
Find assessor info on the county website
Neighborhood: 06484
Nearby schools
GreatSchools rating
- 7/10Long Hill SchoolGrades: K-4Distance: 0.8 mi
- 3/10Intermediate SchoolGrades: 7-8Distance: 2.9 mi
- 7/10Shelton High SchoolGrades: 9-12Distance: 3.3 mi
Schools provided by the listing agent
- Middle: Shelton,Perry Hill
- High: Shelton
Source: Smart MLS. This data may not be complete. We recommend contacting the local school district to confirm school assignments for this home.

Get pre-qualified for a loan
At Zillow Home Loans, we can pre-qualify you in as little as 5 minutes with no impact to your credit score.An equal housing lender. NMLS #10287.
