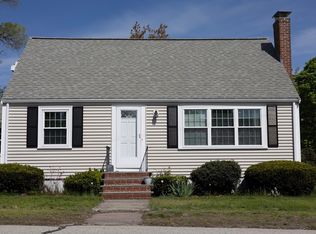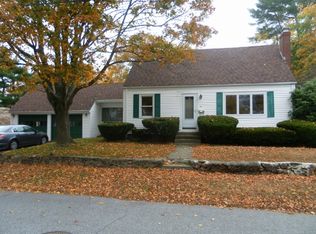Lovingly maintained home will steal your heart. Located in a great North Weymouth neighborhood, this charming cape boasts 3 bedroom, one and a half bath and fireplace. Bright kitchen with breakfast nook and hard wood flooring. Have coffee at the breakfast nook or in nicer weather move to the porch and enjoy overlooking the spacious fenced in yard. Kitchen opens up to dining room where family gatherings will be enjoyed for years to come. Finishing off the first floor is a remodeled full bath with high end fixtures, a first floor bedroom and a fireplaced living room with pictured window. Upstairs you will find two additional bedrooms. For additional space, the down stairs has a finished basement featuring a large entertainment room, half bath and large laundry room. Additionally, you never have to worry about losing internet connection, home is hardwired for wifi and cable.
This property is off market, which means it's not currently listed for sale or rent on Zillow. This may be different from what's available on other websites or public sources.

