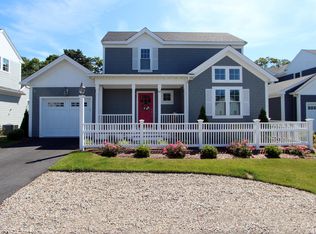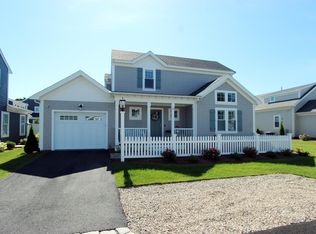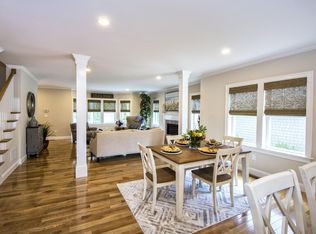Sold for $1,382,000
$1,382,000
75 Cobblestone Circle, Mashpee, MA 02649
3beds
2,404sqft
Single Family Residence
Built in 2023
3,920.4 Square Feet Lot
$1,439,300 Zestimate®
$575/sqft
$3,958 Estimated rent
Home value
$1,439,300
$1.28M - $1.61M
$3,958/mo
Zestimate® history
Loading...
Owner options
Explore your selling options
What's special
There's still time to buy your Cape house & move-in this summer! Don't miss this opportunity for immediate, turn-key occupancy in one of the area's most coveted locations. This recently completed Hydrangea model cottage (finished in Dec 2023 and furnished in May 2024), in Ockway Village in New Seabury, offers a lifestyle tailored to those who appreciate leisure & luxury. (The owners' plans for seasonal occupancy have changed due to their relocation.) Built with care, this cottage has a bright, open floor-plan. The main level features an oversized primary bedroom and two additional bedrooms upstairs, with a spacious loft. The lower level, with a 9 ft ceiling, offers future living space and is plumbed for a bath. All the landscaping is meticulously maintained by the HOA, leaving you more time to take advantage of all the activities & beauty that New Seabury offers. In addition, the neighborhood offers a pool for residents only & the option to join the New Seabury Golf & Beach Club, with a full or Social Club Membership, providing a lifestyle full of fun & endless possibilities. With shopping and restaurants in close-by, you'll never run out of things to do in this vibrant community.
Zillow last checked: 8 hours ago
Listing updated: August 28, 2024 at 11:58pm
Listed by:
Bartolomei & Souza Team 508-280-9535,
Sotheby's International Realty
Bought with:
Mike Amaru, 9048762
Keller Williams Realty
Source: CCIMLS,MLS#: 22402977
Facts & features
Interior
Bedrooms & bathrooms
- Bedrooms: 3
- Bathrooms: 3
- Full bathrooms: 2
- 1/2 bathrooms: 1
- Main level bathrooms: 2
Primary bedroom
- Description: Flooring: Wood
- Features: Cathedral Ceiling(s), Walk-In Closet(s), Recessed Lighting, HU Cable TV, Ceiling Fan(s)
- Level: First
Bedroom 2
- Description: Flooring: Carpet
- Features: Bedroom 2, Recessed Lighting, Closet
- Level: Second
Bedroom 3
- Description: Flooring: Carpet
- Features: Bedroom 3, Recessed Lighting, Walk-In Closet(s)
- Level: Second
Primary bathroom
- Features: Private Full Bath
Dining room
- Description: Flooring: Wood
- Features: Dining Room
- Level: First
Kitchen
- Description: Countertop(s): Quartz,Flooring: Wood,Stove(s): Electric
- Features: Breakfast Bar, Upgraded Cabinets, Recessed Lighting, Pantry, Kitchen, Kitchen Island
- Level: First
Living room
- Description: Fireplace(s): Gas,Flooring: Wood
- Features: HU Cable TV, Recessed Lighting, Living Room
- Level: First
Heating
- Forced Air
Cooling
- Central Air
Appliances
- Included: Cooktop, Microwave, Washer, Wall/Oven Cook Top, Refrigerator, Dishwasher, Electric Water Heater
- Laundry: Laundry Room, First Floor
Features
- Sound System, Recessed Lighting, Linen Closet, HU Cable TV
- Flooring: Carpet, Tile, Hardwood
- Basement: Bulkhead Access,Full,Interior Entry
- Number of fireplaces: 1
- Fireplace features: Gas
Interior area
- Total structure area: 2,404
- Total interior livable area: 2,404 sqft
Property
Parking
- Total spaces: 3
- Parking features: Guest
- Attached garage spaces: 1
- Has uncovered spaces: Yes
Features
- Stories: 2
- Entry location: First Floor
- Pool features: Community
Lot
- Size: 3,920 sqft
- Features: Conservation Area, Marina, House of Worship, Level, Cul-De-Sac
Details
- Parcel number: 1101360
- Zoning: R3
- Special conditions: Standard
Construction
Type & style
- Home type: SingleFamily
- Property subtype: Single Family Residence
Materials
- Shingle Siding
- Foundation: Concrete Perimeter, Poured
- Roof: Asphalt, Pitched
Condition
- Approximate, New Construction
- New construction: Yes
- Year built: 2023
Utilities & green energy
- Sewer: Private Sewer
Community & neighborhood
Community
- Community features: Clubhouse, Golf, Fitness Center
Location
- Region: Mashpee
HOA & financial
HOA
- Has HOA: Yes
- HOA fee: $441 monthly
- Amenities included: Beach Access, Trash, Pool, Landscaping, Common Area
Other
Other facts
- Listing terms: Cash
- Road surface type: Paved
Price history
| Date | Event | Price |
|---|---|---|
| 8/6/2024 | Sold | $1,382,000-4.6%$575/sqft |
Source: | ||
| 7/18/2024 | Contingent | $1,449,000$603/sqft |
Source: MLS PIN #73256551 Report a problem | ||
| 7/18/2024 | Pending sale | $1,449,000$603/sqft |
Source: | ||
| 6/24/2024 | Listed for sale | $1,449,000+9.9%$603/sqft |
Source: | ||
| 12/7/2023 | Sold | $1,318,513$548/sqft |
Source: Agent Provided Report a problem | ||
Public tax history
| Year | Property taxes | Tax assessment |
|---|---|---|
| 2025 | $8,554 +98.6% | $1,292,200 +92.9% |
| 2024 | $4,308 +76.6% | $670,000 +92.5% |
| 2023 | $2,439 +10.4% | $348,000 +28.7% |
Find assessor info on the county website
Neighborhood: 02649
Nearby schools
GreatSchools rating
- NAKenneth Coombs SchoolGrades: PK-2Distance: 2.9 mi
- 5/10Mashpee High SchoolGrades: 7-12Distance: 2.9 mi
Schools provided by the listing agent
- District: Mashpee
Source: CCIMLS. This data may not be complete. We recommend contacting the local school district to confirm school assignments for this home.
Get a cash offer in 3 minutes
Find out how much your home could sell for in as little as 3 minutes with a no-obligation cash offer.
Estimated market value$1,439,300
Get a cash offer in 3 minutes
Find out how much your home could sell for in as little as 3 minutes with a no-obligation cash offer.
Estimated market value
$1,439,300


