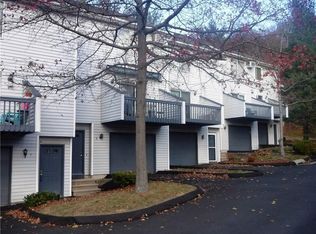Wonderful Opportunity to own an Immaculate 2 Bedrooms 1.5 Bath Townhome conveniently located on the Danbury/Bethel Line! This unit is so well maintained and ready to move in, so it will not last long. Open concept main level features spacious combined living/dining room open to the sunny Kitchen. The Kitchen includes stainless steel appliances as well as an amazing Island with so much storage. Upstairs features 2 big bedrooms with generous closet space. Oversized single car garage with large laundry and doubles as a home gym. Close to Rogers Park, Schools, Shopping, Restaurants and Bethel Line.
This property is off market, which means it's not currently listed for sale or rent on Zillow. This may be different from what's available on other websites or public sources.

