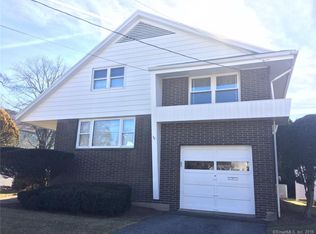Spacious Brick ranch, w/large roofed deck. Sunroom being used for fine dining w/ French doors, & a high ceiling. Hardwood floors, a beamed ceiling in the living room w/fireplace. A sitting area that could be the dining room. Granite counters and stainless steel appliances are in the main updated kitchen. Fully finished tiled family room in basement w/ wet bar. 2nd kitchen & full bath in lower level perfect for In-law setup. I said 4 bedrooms, but its more like 6, 3 on the main floor, 1 in the In-law area & 2 bonus, lower level rooms w/ out framed closets. Tranquil, landscaped level lot, offers privacy. Sold As-is.
This property is off market, which means it's not currently listed for sale or rent on Zillow. This may be different from what's available on other websites or public sources.

