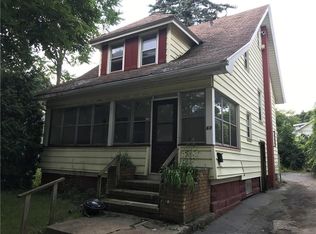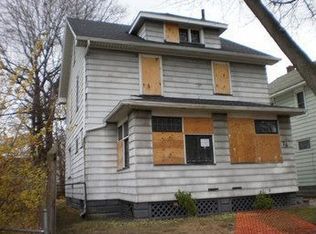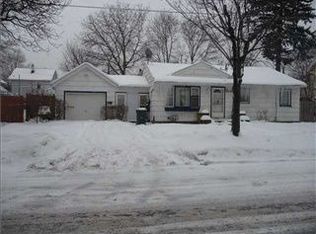Closed
$175,000
75 Clairmount St, Rochester, NY 14621
4beds
1,232sqft
Single Family Residence
Built in 1950
3,977.03 Square Feet Lot
$178,600 Zestimate®
$142/sqft
$1,740 Estimated rent
Home value
$178,600
$168,000 - $189,000
$1,740/mo
Zestimate® history
Loading...
Owner options
Explore your selling options
What's special
Welcome to this cute cape cod. Remodeled kitchen with quartz countertops, and stainless steel appliances. There are beautiful refinished hardwood floors, vinyl windows, LVP flooring, brand new rugs, brand new garage door, nothing to do but move right in. Remodeled bathroom and enclosed porch. Upstairs there are 2 rooms and a flex room that can be owner's suite, home office, sitting room, and or teen suite. Tons of options to make it your own. A must see! Delayed showings March 2, 2024 at 9am, and delayed negotiations March 11, 2024 at 12pm.
Zillow last checked: 8 hours ago
Listing updated: July 12, 2024 at 07:33am
Listed by:
Jenny Baez-Rosado 585-279-8032,
Coldwell Banker Custom Realty
Bought with:
Naydaly Ortolaza, 10301224351
R Realty Rochester LLC
Source: NYSAMLSs,MLS#: R1523634 Originating MLS: Rochester
Originating MLS: Rochester
Facts & features
Interior
Bedrooms & bathrooms
- Bedrooms: 4
- Bathrooms: 1
- Full bathrooms: 1
- Main level bathrooms: 1
- Main level bedrooms: 2
Heating
- Gas, Hot Water
Appliances
- Included: Electric Cooktop, Exhaust Fan, Gas Water Heater, Refrigerator, Range Hood
- Laundry: In Basement
Features
- Separate/Formal Dining Room, Separate/Formal Living Room, Granite Counters, Home Office, Bedroom on Main Level
- Flooring: Carpet, Ceramic Tile, Hardwood, Laminate, Varies
- Basement: Full
- Has fireplace: No
Interior area
- Total structure area: 1,232
- Total interior livable area: 1,232 sqft
Property
Parking
- Total spaces: 1
- Parking features: Detached, Garage
- Garage spaces: 1
Features
- Patio & porch: Enclosed, Porch
- Exterior features: Blacktop Driveway
Lot
- Size: 3,977 sqft
- Dimensions: 39 x 100
- Features: Residential Lot
Details
- Parcel number: 26140010628000010630000000
- Special conditions: Standard
Construction
Type & style
- Home type: SingleFamily
- Architectural style: Cape Cod
- Property subtype: Single Family Residence
Materials
- Aluminum Siding, Steel Siding
- Foundation: Block
Condition
- Resale
- Year built: 1950
Utilities & green energy
- Sewer: Connected
- Water: Connected, Public
- Utilities for property: Sewer Connected, Water Connected
Community & neighborhood
Location
- Region: Rochester
- Subdivision: Jennings
Other
Other facts
- Listing terms: Cash,Conventional,FHA,VA Loan
Price history
| Date | Event | Price |
|---|---|---|
| 6/3/2024 | Sold | $175,000+34.7%$142/sqft |
Source: | ||
| 3/12/2024 | Pending sale | $129,900$105/sqft |
Source: | ||
| 3/1/2024 | Listed for sale | $129,900$105/sqft |
Source: | ||
| 12/30/2023 | Listing removed | -- |
Source: | ||
| 12/28/2023 | Contingent | $129,900$105/sqft |
Source: | ||
Public tax history
| Year | Property taxes | Tax assessment |
|---|---|---|
| 2024 | -- | $108,800 +165.4% |
| 2023 | -- | $41,000 |
| 2022 | -- | $41,000 |
Find assessor info on the county website
Neighborhood: 14621
Nearby schools
GreatSchools rating
- 3/10School 45 Mary Mcleod BethuneGrades: PK-8Distance: 0.2 mi
- 4/10School Of The ArtsGrades: 7-12Distance: 1.3 mi
- 4/10School 53 Montessori AcademyGrades: PK-6Distance: 0.8 mi
Schools provided by the listing agent
- District: Rochester
Source: NYSAMLSs. This data may not be complete. We recommend contacting the local school district to confirm school assignments for this home.


