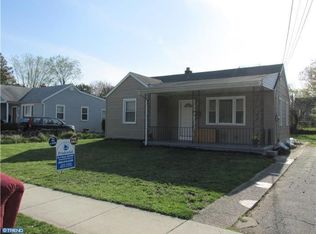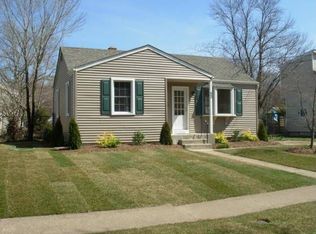Cherry Hill.. The 18' marble tile foyer entrance is breathtaking as you enter this 3 bedroom 2.5 bath beautiful Colonial House. This is a serious buyers home! No expense spared here! Full eat-in Kitchen has all stainless steel appliance package w/hood and 18' marble tile floor, Granite countertops, beautiful all wood 36' cabinets, 2 skylights and a ceiling fan. Sliders open to back trex deck that will not rust rot or mildew! Dining Room has gorgeous hardwood floors, crown molding and chair rails, very large to accomodate Holiday gatherings! The Family room again with beautiful hardwood floors and Two skylights, very roomy space.The second story hardwood floor landing introduces you to the 3 bedrooms all with chair rails, new carpeting and ceiling fans. Entire home interior is custom painted. Very elegant! Attic space has pull down stairs and finished flooring with a thermostaticly controlled attic fan. Large comfortably flowing home!Just a beautiful house to experience! $329,000 clean 2018 I did it all new roof all new siding capping gutter guard New Wine old friends you can by 10 shed
This property is off market, which means it's not currently listed for sale or rent on Zillow. This may be different from what's available on other websites or public sources.

