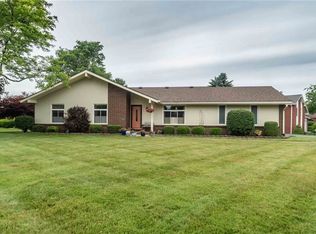OPEN 11/22 1 to 3 PM. Ranch situated on a beautiful lot backing to town land for incredible sunset views! Awesome plan w/ formal dining area open to spacious updated eat in kitchen with loads of cabinets! Newer windows flood this home with natural light including an inviting 3 season room extending your living space to the outdoors! Generous MBR w/ dual access to freshly painted spacious bath. New W/W carpet throughout! Consistently updated & maintained, be sure to review the list of improvements available in the attachments link. Whole house generator in 2013! Hi-Eff furnace/AC in 2009!
This property is off market, which means it's not currently listed for sale or rent on Zillow. This may be different from what's available on other websites or public sources.
