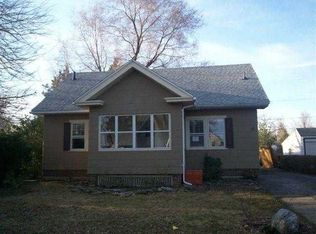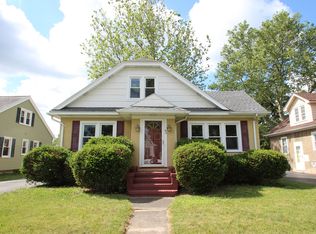1st OPEN SUN 2/26 1-3! Impeccable Cape Cod home w/large eat in kitchen, custom made solid red oak cabinetry, tile backsplash & appliances included. Beautiful hardwoods throughout. Relax by the fireplace in the cozy living room. Updated bathroom with original tile floor in perfect condition. Small enclosed porch off living room overlooks nicely landscaped back yard. Third bedroom up with huge area that can be finished into a nice bonus room. The basement features a finished Rec Room with another finished room for office or hobby. All utilities are updated. Triple pane windows, newer tear off roof, High E furnace with central air. Attached garage with opener. Walking distance to West Iron schools makes this area a very sought after neighborhood! Don't wait on this one!
This property is off market, which means it's not currently listed for sale or rent on Zillow. This may be different from what's available on other websites or public sources.

