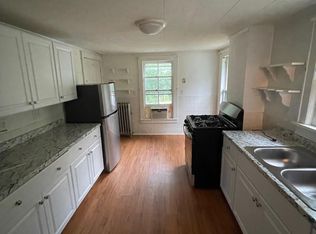Great 2-family home within walking distance of downtown Bethel! This multi-family home offers 1 lower and 1 upper level unit. Each unit has an Eat-In Kitchen; designated laundry room with washer and dryer in each; 2 bedrooms; living room and 1 full bathroom (tub/shower combo). The upstairs unit has access to a full walk-up attic for storage space (potential living space) and the downstairs unit has access to the basement for storage. The home is situated on a level lot with a 2 car detached garage and a brand new gravel parking pad behind the garage for 2 extra cars (parking for 6!). The units feature a combination of hardwood, tile and linoleum floors; both have their own private entrances and separate utilities.
This property is off market, which means it's not currently listed for sale or rent on Zillow. This may be different from what's available on other websites or public sources.

