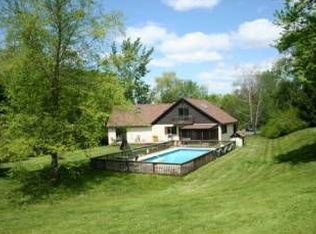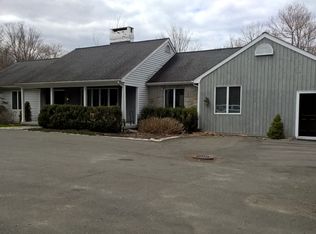Sold for $1,380,000
$1,380,000
75 Chestnut Hill Road, Ridgefield, CT 06877
4beds
4,870sqft
Single Family Residence
Built in 1976
2.96 Acres Lot
$1,452,200 Zestimate®
$283/sqft
$7,283 Estimated rent
Home value
$1,452,200
$1.37M - $1.55M
$7,283/mo
Zestimate® history
Loading...
Owner options
Explore your selling options
What's special
Renovated 4 bedroom, 3 1/2 bath on just under 3 private acres. Interior features includes a large formal dining room, state of the art kitchen with custom cabinetry, quartz countertops, top of the line appliances, travertine flooring and a wood burning fireplace. A two story window surround Sun room is located off the spacious Living room featuring a second wood burning fireplace. The warm and inviting primary suite contains the third fireplace, a custom en suite bathroom and a den area. Completing the upper level are 3 family bedrooms, 2 full bathrooms, play space and laundry room. Whole house generator. 5 zoned Nest thermostats. New oversized 2 car. The property encompasses 3 bucolic acres of rolling lawn, mature plantings and specimen trees creating an idyllic backdrop for this pristine property! Minutes to downtown Ridgefield shopping, schools, and cultural venues.
Zillow last checked: 8 hours ago
Listing updated: December 06, 2024 at 06:55am
Listed by:
Ghylaine Manning 914-874-3431,
Vincent & Whittemore Real Estate 914-234-3642
Bought with:
Michele Isenberg, REB.0795348
William Raveis Real Estate
Source: Smart MLS,MLS#: 170606628
Facts & features
Interior
Bedrooms & bathrooms
- Bedrooms: 4
- Bathrooms: 4
- Full bathrooms: 3
- 1/2 bathrooms: 1
Primary bedroom
- Features: Fireplace, Full Bath, Hardwood Floor
- Level: Upper
- Area: 316.2 Square Feet
- Dimensions: 17 x 18.6
Bedroom
- Features: Hardwood Floor
- Level: Upper
- Area: 163.59 Square Feet
- Dimensions: 12.3 x 13.3
Bedroom
- Features: Hardwood Floor
- Level: Upper
- Area: 198.36 Square Feet
- Dimensions: 11.6 x 17.1
Bedroom
- Features: Hardwood Floor
- Level: Upper
- Area: 196.68 Square Feet
- Dimensions: 13.2 x 14.9
Dining room
- Features: Hardwood Floor
- Level: Main
- Area: 170.1 Square Feet
- Dimensions: 12.6 x 13.5
Kitchen
- Features: Remodeled, Breakfast Bar, Quartz Counters, Fireplace, Sliders, Travertine Floor
- Level: Main
- Area: 576.77 Square Feet
- Dimensions: 13.7 x 42.1
Living room
- Features: Fireplace, Hardwood Floor
- Level: Main
- Area: 264.6 Square Feet
- Dimensions: 14.7 x 18
Office
- Features: Vaulted Ceiling(s), Hardwood Floor
- Level: Upper
- Area: 95.94 Square Feet
- Dimensions: 8.2 x 11.7
Rec play room
- Features: Built-in Features, Hardwood Floor
- Level: Upper
- Area: 138.75 Square Feet
- Dimensions: 11.1 x 12.5
Sun room
- Features: Vaulted Ceiling(s), Atrium, Hardwood Floor, Tile Floor
- Level: Main
- Area: 202.3 Square Feet
- Dimensions: 11.9 x 17
Heating
- Baseboard, Forced Air, Zoned, Oil
Cooling
- Central Air
Appliances
- Included: Gas Range, Range Hood, Refrigerator, Dishwasher, Washer, Dryer, Electric Water Heater
- Laundry: Upper Level, Mud Room
Features
- Entrance Foyer, Smart Thermostat
- Doors: French Doors
- Windows: Thermopane Windows
- Basement: Full,Interior Entry
- Attic: Pull Down Stairs
- Number of fireplaces: 3
Interior area
- Total structure area: 4,870
- Total interior livable area: 4,870 sqft
- Finished area above ground: 3,478
- Finished area below ground: 1,392
Property
Parking
- Total spaces: 2
- Parking features: Attached, Garage Door Opener, Private, Shared Driveway, Asphalt
- Attached garage spaces: 2
- Has uncovered spaces: Yes
Features
- Patio & porch: Patio
- Exterior features: Garden
Lot
- Size: 2.96 Acres
- Features: Dry, Cleared, Rolling Slope
Details
- Parcel number: 273876
- Zoning: RAAA
- Other equipment: Generator
Construction
Type & style
- Home type: SingleFamily
- Architectural style: Colonial
- Property subtype: Single Family Residence
Materials
- Wood Siding
- Foundation: Concrete Perimeter
- Roof: Asphalt
Condition
- New construction: No
- Year built: 1976
Utilities & green energy
- Sewer: Septic Tank
- Water: Well
Green energy
- Energy efficient items: Insulation, Thermostat, Windows
Community & neighborhood
Community
- Community features: Golf, Medical Facilities, Park, Shopping/Mall, Stables/Riding, Tennis Court(s)
Location
- Region: Ridgefield
- Subdivision: Ridgebury
Price history
| Date | Event | Price |
|---|---|---|
| 1/4/2024 | Sold | $1,380,000+38.1%$283/sqft |
Source: | ||
| 11/9/2023 | Pending sale | $999,000$205/sqft |
Source: | ||
| 10/31/2023 | Listed for sale | $999,000+28.6%$205/sqft |
Source: | ||
| 8/14/2020 | Sold | $777,000-2.8%$160/sqft |
Source: | ||
| 5/26/2020 | Pending sale | $799,000$164/sqft |
Source: Neumann Real Estate #170293362 Report a problem | ||
Public tax history
| Year | Property taxes | Tax assessment |
|---|---|---|
| 2025 | $18,161 +3.9% | $663,040 |
| 2024 | $17,471 +2.1% | $663,040 |
| 2023 | $17,113 +16.2% | $663,040 +28% |
Find assessor info on the county website
Neighborhood: Ridgebury
Nearby schools
GreatSchools rating
- 9/10Ridgebury Elementary SchoolGrades: PK-5Distance: 1.4 mi
- 8/10Scotts Ridge Middle SchoolGrades: 6-8Distance: 1.6 mi
- 10/10Ridgefield High SchoolGrades: 9-12Distance: 1.6 mi
Schools provided by the listing agent
- Elementary: Ridgebury
- Middle: Scotts Ridge
- High: Ridgefield
Source: Smart MLS. This data may not be complete. We recommend contacting the local school district to confirm school assignments for this home.
Get pre-qualified for a loan
At Zillow Home Loans, we can pre-qualify you in as little as 5 minutes with no impact to your credit score.An equal housing lender. NMLS #10287.
Sell with ease on Zillow
Get a Zillow Showcase℠ listing at no additional cost and you could sell for —faster.
$1,452,200
2% more+$29,044
With Zillow Showcase(estimated)$1,481,244

