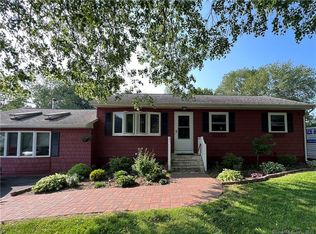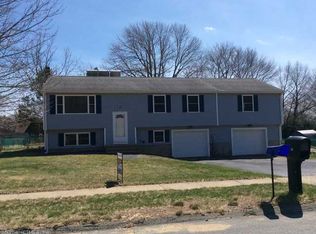Sold for $340,000
$340,000
75 Chestnut Drive, Colchester, CT 06415
3beds
1,252sqft
Single Family Residence
Built in 1957
0.34 Acres Lot
$365,800 Zestimate®
$272/sqft
$2,123 Estimated rent
Home value
$365,800
$333,000 - $402,000
$2,123/mo
Zestimate® history
Loading...
Owner options
Explore your selling options
What's special
We love the modern and tasteful finishes of this newly remodeled home. Enter through the front door and you're greeted with gleaming hardwood floors reflecting the natural light from the large double hung window. This flows into the remodeled kitchen, boasting new cabinets, stainless steel appliances, stone countertops, tile backsplash, and modern finishes. From the kitchen take a few steps down into the large family room, which houses a wood burning stove that will help you save on utilities and keep you cozy in the cooler months. The newly renovated bathroom is also tastefully done with tile flooring and floor to ceiling tile finishes in the tub / shower combo. The primary bedroom is generously sized and the additional two bedrooms also boast gleaming hardwood floors throughout. We also love the clean lower level that houses the brand new furnace, laundry hookups, and tons of additional storage. You also get the peace of mind knowing that you have a newer roof, siding, and newer windows. This house is move-in ready, it's just missing you to make it a home.
Zillow last checked: 8 hours ago
Listing updated: November 19, 2024 at 09:54am
Listed by:
Will Gonzalez 203-868-1716,
iVision Real Estate 203-871-1068
Bought with:
Martin Torres, RES.0779806
KW Legacy Partners
Source: Smart MLS,MLS#: 24049816
Facts & features
Interior
Bedrooms & bathrooms
- Bedrooms: 3
- Bathrooms: 1
- Full bathrooms: 1
Primary bedroom
- Features: Hardwood Floor
- Level: Main
Bedroom
- Features: Hardwood Floor
- Level: Main
Bedroom
- Features: Hardwood Floor
- Level: Main
Bathroom
- Features: Remodeled, Tile Floor
- Level: Main
Family room
- Features: Wood Stove, Vinyl Floor
- Level: Lower
Kitchen
- Features: Remodeled, Quartz Counters, Hardwood Floor
- Level: Main
Living room
- Features: Hardwood Floor
- Level: Main
Heating
- Forced Air, Oil
Cooling
- None
Appliances
- Included: Electric Range, Microwave, Refrigerator, Dishwasher, Electric Water Heater, Water Heater
- Laundry: Lower Level
Features
- Basement: Full,Storage Space,Concrete
- Attic: Crawl Space,Access Via Hatch
- Has fireplace: No
Interior area
- Total structure area: 1,252
- Total interior livable area: 1,252 sqft
- Finished area above ground: 1,252
Property
Parking
- Total spaces: 2
- Parking features: None, Driveway, Paved
- Has uncovered spaces: Yes
Features
- Exterior features: Rain Gutters
Lot
- Size: 0.34 Acres
- Features: Level, Cleared
Details
- Additional structures: Shed(s)
- Parcel number: 1460685
- Zoning: SU
Construction
Type & style
- Home type: SingleFamily
- Architectural style: Ranch
- Property subtype: Single Family Residence
Materials
- Vinyl Siding
- Foundation: Concrete Perimeter
- Roof: Asphalt
Condition
- New construction: No
- Year built: 1957
Details
- Warranty included: Yes
Utilities & green energy
- Sewer: Public Sewer
- Water: Public
Green energy
- Green verification: ENERGY STAR Certified Homes
Community & neighborhood
Location
- Region: Colchester
Price history
| Date | Event | Price |
|---|---|---|
| 11/15/2024 | Sold | $340,000+3.1%$272/sqft |
Source: | ||
| 9/27/2024 | Listed for sale | $329,900+73.6%$263/sqft |
Source: | ||
| 7/12/2024 | Sold | $190,000+90%$152/sqft |
Source: Public Record Report a problem | ||
| 10/29/1998 | Sold | $99,999+2%$80/sqft |
Source: | ||
| 4/30/1992 | Sold | $98,000$78/sqft |
Source: Public Record Report a problem | ||
Public tax history
| Year | Property taxes | Tax assessment |
|---|---|---|
| 2025 | $3,345 +4.4% | $111,800 |
| 2024 | $3,205 +5.3% | $111,800 |
| 2023 | $3,043 +0.5% | $111,800 |
Find assessor info on the county website
Neighborhood: 06415
Nearby schools
GreatSchools rating
- 7/10Jack Jackter Intermediate SchoolGrades: 3-5Distance: 0.5 mi
- 7/10William J. Johnston Middle SchoolGrades: 6-8Distance: 0.6 mi
- 9/10Bacon AcademyGrades: 9-12Distance: 1 mi
Get pre-qualified for a loan
At Zillow Home Loans, we can pre-qualify you in as little as 5 minutes with no impact to your credit score.An equal housing lender. NMLS #10287.
Sell with ease on Zillow
Get a Zillow Showcase℠ listing at no additional cost and you could sell for —faster.
$365,800
2% more+$7,316
With Zillow Showcase(estimated)$373,116

