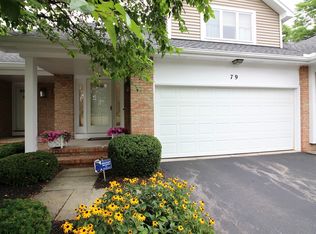What a fantastic location! Easy living-just maintain the inside! 2 story Great room with gas log fireplace, bayed single french door to deck, open to Dining room and large kitchen with peek thru window. All new appliances. New carpet on first floor. 2 car garage with entrance door in the front foyer.Lower level is partially finished and includes storage space. Two large bed rooms upstairs, loft area overlooks the great room and 2nd floor laundry space.
This property is off market, which means it's not currently listed for sale or rent on Zillow. This may be different from what's available on other websites or public sources.
