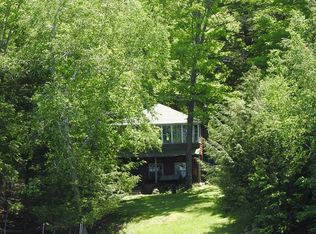Sold for $799,000
$799,000
75 Charland Rd, Tupper Lake, NY 12986
4beds
1,824sqft
Single Family Residence
Built in 1920
1.52 Acres Lot
$896,500 Zestimate®
$438/sqft
$2,337 Estimated rent
Home value
$896,500
$807,000 - $1.00M
$2,337/mo
Zestimate® history
Loading...
Owner options
Explore your selling options
What's special
This fully renovated four bedroom home on the shores of Tupper Lake is a must-see. Enjoy the sunset from the front porch or the waterfront deck / dock. Low maintenance landscaping surrounds the paved driveway and lighted walkways.
Zillow last checked: 8 hours ago
Listing updated: August 30, 2024 at 09:24pm
Listed by:
Rob Gillis,
Merrill L. Thomas - Gillis Team
Bought with:
Lisa Gillis, 10311204005
Merrill L. Thomas - Gillis Team
Source: ACVMLS,MLS#: 200640
Facts & features
Interior
Bedrooms & bathrooms
- Bedrooms: 4
- Bathrooms: 3
- Full bathrooms: 2
- 1/2 bathrooms: 1
- Main level bathrooms: 2
- Main level bedrooms: 1
Primary bedroom
- Features: Natural Woodwork
- Level: First
- Area: 276 Square Feet
- Dimensions: 23 x 12
Bedroom 2
- Features: Natural Woodwork
- Level: Second
- Area: 136 Square Feet
- Dimensions: 17 x 8
Bedroom 3
- Features: Natural Woodwork
- Level: Second
- Area: 152 Square Feet
- Dimensions: 19 x 8
Bedroom 4
- Features: Natural Woodwork
- Level: Second
- Area: 198 Square Feet
- Dimensions: 22 x 9
Primary bathroom
- Features: Stone Counters
- Level: First
- Area: 56.1 Square Feet
- Dimensions: 8.5 x 6.6
Bathroom 2
- Features: Natural Woodwork
- Level: First
- Area: 70 Square Feet
- Dimensions: 10 x 7
Bathroom 3
- Features: Vinyl
- Level: Second
- Area: 160 Square Feet
- Dimensions: 20 x 8
Dining room
- Features: Natural Woodwork
- Level: First
- Area: 168 Square Feet
- Dimensions: 21 x 8
Kitchen
- Features: Natural Woodwork
- Level: First
- Area: 340 Square Feet
- Dimensions: 17 x 20
Living room
- Features: Natural Woodwork
- Level: First
- Area: 189 Square Feet
- Dimensions: 21 x 9
Sunroom
- Features: Natural Woodwork
- Level: First
- Area: 138 Square Feet
- Dimensions: 23 x 6
Heating
- Baseboard, Electric
Appliances
- Included: Dishwasher, Dryer, Electric Oven, Electric Water Heater, Refrigerator, Washer
Features
- Ceiling Fan(s), Master Downstairs
- Flooring: Wood
- Doors: French Doors
- Basement: Crawl Space
- Number of fireplaces: 1
Interior area
- Total structure area: 1,824
- Total interior livable area: 1,824 sqft
- Finished area above ground: 1,824
- Finished area below ground: 0
Property
Features
- Levels: Two
- Exterior features: Dock, Garden, Lake Access Steps, Lighting
- Has view: Yes
- View description: Lake
- Has water view: Yes
- Water view: Lake
- Body of water: Tupper Lake
- Frontage type: Lakefront
Lot
- Size: 1.52 Acres
- Features: Landscaped, Paved, Views, Waterfront, Wooded
Details
- Additional structures: Shed(s)
- Parcel number: 510.113
Construction
Type & style
- Home type: SingleFamily
- Architectural style: Old Style
- Property subtype: Single Family Residence
Materials
- Clapboard, Stone
- Roof: Metal
Condition
- Year built: 1920
Utilities & green energy
- Sewer: Public Sewer
- Water: Public
- Utilities for property: Cable Available, Internet Available, Phone Available, Sewer Connected, Water Connected
Community & neighborhood
Location
- Region: Tupper Lake
- Subdivision: None
Other
Other facts
- Listing agreement: Exclusive Right To Sell
- Listing terms: Cash,Conventional
- Road surface type: Paved
Price history
| Date | Event | Price |
|---|---|---|
| 11/20/2023 | Sold | $799,000$438/sqft |
Source: | ||
| 10/4/2023 | Pending sale | $799,000$438/sqft |
Source: | ||
| 10/2/2023 | Listed for sale | $799,000+255.1%$438/sqft |
Source: | ||
| 3/24/2016 | Sold | $225,000-6.2%$123/sqft |
Source: | ||
| 2/17/2016 | Pending sale | $239,900$132/sqft |
Source: Gillis Realty, Inc. #150605 Report a problem | ||
Public tax history
| Year | Property taxes | Tax assessment |
|---|---|---|
| 2024 | -- | $479,100 +18.1% |
| 2023 | -- | $405,800 |
| 2022 | -- | $405,800 |
Find assessor info on the county website
Neighborhood: 12986
Nearby schools
GreatSchools rating
- 3/10L P Quinn Elementary SchoolGrades: PK-5Distance: 3.8 mi
- 4/10Tupper Lake Middle High SchoolGrades: 6-12Distance: 3.1 mi
