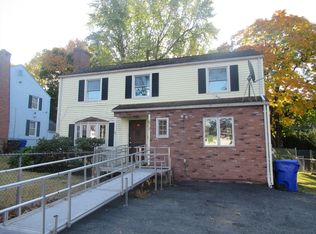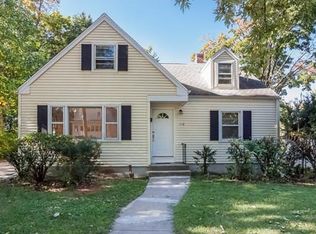Welcome Home! This spacious colonial home has so much to offer. The bright living room offers a beautiful picture window with plenty of natural sunlight, fireplace, built in shelves and hardwood floors- perfect for gatherings. Step into the spacious kitchen and dining room. Off to the dining area you will find a study room that can be used as the 4th bedroom. You will also find a sunroom off to the kitchen with ceramic tiles and half a bath. Three spacious bedrooms on the second floor with hardwood floors and a full bath. Partially finished basement has potential for addiitional living space. Enjoy the fantastic private back yard with a concrete patio and plenty of room for a garden. Do not wait. Make this " Home Sweet Home" yours today.
This property is off market, which means it's not currently listed for sale or rent on Zillow. This may be different from what's available on other websites or public sources.

