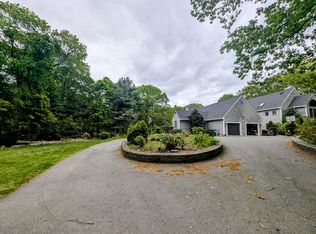Sold for $840,000 on 12/04/24
$840,000
75 Chace Rd, Raynham, MA 02767
3beds
3,333sqft
Single Family Residence
Built in 1990
1.41 Acres Lot
$870,800 Zestimate®
$252/sqft
$4,296 Estimated rent
Home value
$870,800
$784,000 - $967,000
$4,296/mo
Zestimate® history
Loading...
Owner options
Explore your selling options
What's special
*Open House Sunday 10/13 1pm-3pm* Attention buyers who are looking for something unique and special - this contemporary-style home tucked away on a quiet lot in a beautiful Raynham neighborhood could be the one! Entertainers will delight in the large sunken living room at the heart of the first floor with cathedral ceilings, that flows seamlessly into an open concept kitchen, eat-in-dining, and den area overlooking the home's sun room. A first floor primary w/ vaulted ceilings, walk-in-closet, and direct full bath access is conveniently located just a few steps away. Upstairs find a lofted sitting area w/ Juliet balcony and full bath, flanked by two nicely sized bedrooms. Need more space? This home has you covered w/ a large finished basement w/ kitchen area, bar, and full bath, creating easy in-law potential. Outside, the home's private yard includes a large deck, two patios, play house, playground, and irrigation. You won't want to miss this one!
Zillow last checked: 8 hours ago
Listing updated: December 04, 2024 at 11:28am
Listed by:
Erika Collins 617-866-8070,
Collins Realty Group, LLC 617-866-8070,
Erika Collins 617-866-8070
Bought with:
Jonathan Ashbridge
Keller Williams Realty
Source: MLS PIN,MLS#: 73301175
Facts & features
Interior
Bedrooms & bathrooms
- Bedrooms: 3
- Bathrooms: 3
- Full bathrooms: 2
- 1/2 bathrooms: 1
Primary bedroom
- Features: Bathroom - Full, Ceiling Fan(s), Vaulted Ceiling(s), Walk-In Closet(s), Flooring - Hardwood
- Level: First
Bedroom 2
- Features: Closet, Flooring - Hardwood, Lighting - Overhead
- Level: Second
Bedroom 3
- Features: Closet, Flooring - Hardwood, Lighting - Overhead
- Level: Second
Primary bathroom
- Features: Yes
Bathroom 1
- Features: Bathroom - Full, Bathroom - With Tub & Shower
- Level: First
Bathroom 2
- Features: Bathroom - Full, Bathroom - With Tub & Shower
- Level: Second
Bathroom 3
- Features: Bathroom - Full
- Level: Third
Family room
- Features: Flooring - Hardwood, Open Floorplan, Recessed Lighting, Crown Molding
- Level: First
Kitchen
- Features: Flooring - Stone/Ceramic Tile, Countertops - Stone/Granite/Solid, Kitchen Island, Open Floorplan, Recessed Lighting, Stainless Steel Appliances, Lighting - Pendant
- Level: Main,First
Living room
- Features: Cathedral Ceiling(s), Flooring - Hardwood, Window(s) - Bay/Bow/Box, Open Floorplan, Recessed Lighting, Lighting - Pendant
- Level: Main,First
Heating
- Forced Air, Baseboard, Electric Baseboard
Cooling
- Central Air
Appliances
- Laundry: First Floor, Electric Dryer Hookup
Features
- Ceiling Fan(s), Countertops - Upgraded, Recessed Lighting, Bathroom - Full, Closet, Sun Room, Kitchen, Game Room, Internet Available - Satellite
- Flooring: Wood, Tile, Carpet, Flooring - Vinyl, Flooring - Stone/Ceramic Tile, Flooring - Wall to Wall Carpet
- Basement: Full,Finished,Bulkhead,Sump Pump,Concrete
- Number of fireplaces: 1
- Fireplace features: Family Room
Interior area
- Total structure area: 3,333
- Total interior livable area: 3,333 sqft
Property
Parking
- Total spaces: 8
- Parking features: Attached, Paved Drive
- Attached garage spaces: 2
- Uncovered spaces: 6
Features
- Patio & porch: Deck - Wood, Patio
- Exterior features: Deck - Wood, Patio, Rain Gutters, Professional Landscaping, Sprinkler System
Lot
- Size: 1.41 Acres
- Features: Level
Details
- Parcel number: M:2A B:94 L:0,2936252
- Zoning: Resi
Construction
Type & style
- Home type: SingleFamily
- Architectural style: Contemporary
- Property subtype: Single Family Residence
Materials
- Frame
- Foundation: Concrete Perimeter
- Roof: Shingle
Condition
- Year built: 1990
Utilities & green energy
- Electric: 200+ Amp Service
- Sewer: Inspection Required for Sale, Private Sewer
- Water: Public
- Utilities for property: for Electric Range, for Electric Oven, for Electric Dryer
Community & neighborhood
Location
- Region: Raynham
Price history
| Date | Event | Price |
|---|---|---|
| 12/4/2024 | Sold | $840,000+0.6%$252/sqft |
Source: MLS PIN #73301175 Report a problem | ||
| 10/16/2024 | Contingent | $835,000$251/sqft |
Source: MLS PIN #73301175 Report a problem | ||
| 10/10/2024 | Listed for sale | $835,000+59.7%$251/sqft |
Source: MLS PIN #73301175 Report a problem | ||
| 6/17/2020 | Sold | $523,000+0.6%$157/sqft |
Source: Public Record Report a problem | ||
| 5/10/2020 | Pending sale | $519,900$156/sqft |
Source: Reis Real Estate & Company Inc. #72652434 Report a problem | ||
Public tax history
| Year | Property taxes | Tax assessment |
|---|---|---|
| 2025 | $7,751 +2.3% | $640,600 +5% |
| 2024 | $7,580 +12.9% | $610,300 +23.6% |
| 2023 | $6,714 +3% | $493,700 +12.3% |
Find assessor info on the county website
Neighborhood: 02767
Nearby schools
GreatSchools rating
- 5/10Raynham Middle SchoolGrades: 5-8Distance: 1.6 mi
- 6/10Bridgewater-Raynham RegionalGrades: 9-12Distance: 3.4 mi
- 8/10Laliberte Elementary SchoolGrades: 2-4Distance: 2.4 mi
Schools provided by the listing agent
- Elementary: Merrill/Lalib
- Middle: Rms
- High: Bridg-Rayn
Source: MLS PIN. This data may not be complete. We recommend contacting the local school district to confirm school assignments for this home.
Get a cash offer in 3 minutes
Find out how much your home could sell for in as little as 3 minutes with a no-obligation cash offer.
Estimated market value
$870,800
Get a cash offer in 3 minutes
Find out how much your home could sell for in as little as 3 minutes with a no-obligation cash offer.
Estimated market value
$870,800
