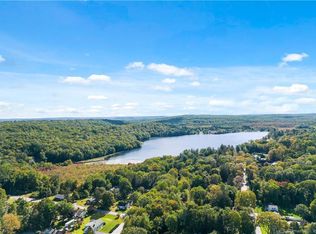Sold for $1,214,000
$1,214,000
75 Cedar Lake Road, Chester, CT 06412
4beds
3,690sqft
Single Family Residence
Built in 2016
7.08 Acres Lot
$1,372,300 Zestimate®
$329/sqft
$5,975 Estimated rent
Home value
$1,372,300
$1.29M - $1.47M
$5,975/mo
Zestimate® history
Loading...
Owner options
Explore your selling options
What's special
Remarkable Horse Property Resort in the Cedar Lake Area of Chester. 'One of Kind' is not an exaggeration. Check out those Pics & our Virtual Reality Tour. Set on over 7 Acres and ideally utilizing every inch. Six Stall Horse Barn w/ Feed & Tack Room, 7 Run Dog Kennel, Multiple Grass Paddocks, 2 Dirt Paddocks, Outdoor Arena, Run-In Shed, Heated In-Ground Pool & a Spectacular 3600 Sq/Ft Home w/ a Full In-Law set up. Re-engineered in 2016 this Fabulous Contemporary Colonial leaves no stone unturned! Beautiful First Floor Master Suite w/ Vaulted Ceilings, Fireplace & Custom Shower, Gleaming Wide Board Hardwoods, Radiant Floor Heat, Whole House & Barn Generator, Three Car Garage, 1st Floor Laundry, Custom Moldings, Coffer Ceilings, Luxurious Double Box Kitchen w/ Granite, Sub Zero Refrigerator & Wolf 6 Burner Gas Cooktop & Wall Ovens, Additional Second Floor FR, In Law Suite w/ Kitchenette & Separate Entrance, Tremendous Exterior Upper & Lower Decking w/ Retractable Awnings that take full advantage of the Unique Equestrian Views over the Beautiful Rear Yard & Heated In-Ground Pool. Convenient Waterfront Community w/ Easy access to the Cockaponset State Park Trails. It is a great time to purchase a Horse Resort! We are always here to help!
Zillow last checked: 8 hours ago
Listing updated: July 09, 2024 at 08:17pm
Listed by:
The Bill Heenan Team,
Bill Heenan 860-606-4881,
William Raveis Real Estate 860-739-4455
Bought with:
Bill Heenan, REB.0754903
William Raveis Real Estate
Source: Smart MLS,MLS#: 170560400
Facts & features
Interior
Bedrooms & bathrooms
- Bedrooms: 4
- Bathrooms: 4
- Full bathrooms: 3
- 1/2 bathrooms: 1
Primary bedroom
- Features: Cathedral Ceiling(s), Fireplace, Full Bath, Gas Log Fireplace, Hardwood Floor, Walk-In Closet(s)
- Level: Main
- Area: 420 Square Feet
- Dimensions: 15 x 28
Primary bedroom
- Features: Balcony/Deck, Cathedral Ceiling(s), Full Bath, Hardwood Floor, Stall Shower
- Level: Upper
- Area: 576 Square Feet
- Dimensions: 24 x 24
Bedroom
- Features: Balcony/Deck, Ceiling Fan(s), Hardwood Floor, Jack & Jill Bath
- Level: Upper
- Area: 182 Square Feet
- Dimensions: 13 x 14
Bedroom
- Features: Balcony/Deck, Ceiling Fan(s), Hardwood Floor
- Level: Upper
- Area: 132 Square Feet
- Dimensions: 11 x 12
Dining room
- Features: High Ceilings, Hardwood Floor
- Level: Main
- Area: 168 Square Feet
- Dimensions: 12 x 14
Family room
- Features: Bay/Bow Window, Ceiling Fan(s), Hardwood Floor, Interior Balcony
- Level: Upper
- Area: 357 Square Feet
- Dimensions: 17 x 21
Kitchen
- Features: High Ceilings, Breakfast Bar, Granite Counters, Pantry
- Level: Main
- Area: 247 Square Feet
- Dimensions: 13 x 19
Living room
- Features: High Ceilings, Beamed Ceilings, Fireplace, Gas Log Fireplace, Hardwood Floor, Interior Balcony
- Level: Main
- Area: 330 Square Feet
- Dimensions: 15 x 22
Heating
- Forced Air, Zoned, Propane
Cooling
- Ceiling Fan(s), Central Air
Appliances
- Included: Gas Cooktop, Oven, Microwave, Range Hood, Subzero, Dishwasher, Water Heater
- Laundry: Main Level
Features
- Sound System, Open Floorplan, Entrance Foyer, In-Law Floorplan
- Windows: Thermopane Windows
- Basement: Full
- Attic: Access Via Hatch
- Number of fireplaces: 1
- Fireplace features: Insert
Interior area
- Total structure area: 3,690
- Total interior livable area: 3,690 sqft
- Finished area above ground: 3,690
- Finished area below ground: 0
Property
Parking
- Total spaces: 8
- Parking features: Attached, Garage Door Opener, Private, Circular Driveway, Driveway
- Attached garage spaces: 3
- Has uncovered spaces: Yes
Features
- Patio & porch: Covered, Patio
- Exterior features: Awning(s), Balcony, Kennel
- Has private pool: Yes
- Pool features: In Ground, Heated, Vinyl, Solar Cover
- Waterfront features: Lake, Access, River Front, Water Community
Lot
- Size: 7.08 Acres
- Features: Farm, Level, Landscaped
Details
- Additional structures: Barn(s), Shed(s), Stable(s)
- Parcel number: 941163
- Zoning: R-2
- Other equipment: Generator
- Horses can be raised: Yes
- Horse amenities: Paddocks
Construction
Type & style
- Home type: SingleFamily
- Architectural style: Colonial,Farm House
- Property subtype: Single Family Residence
Materials
- Shingle Siding, Vinyl Siding
- Foundation: Concrete Perimeter
- Roof: Fiberglass
Condition
- New construction: No
- Year built: 2016
Utilities & green energy
- Sewer: Septic Tank
- Water: Well
Green energy
- Energy efficient items: Windows
Community & neighborhood
Security
- Security features: Security System
Community
- Community features: Lake, Stables/Riding
Location
- Region: Chester
- Subdivision: Cedar Lake
Price history
| Date | Event | Price |
|---|---|---|
| 7/5/2023 | Sold | $1,214,000+1.2%$329/sqft |
Source: | ||
| 5/2/2023 | Pending sale | $1,199,900$325/sqft |
Source: | ||
| 4/28/2023 | Listed for sale | $1,199,900+135.3%$325/sqft |
Source: | ||
| 8/1/2018 | Sold | $510,000-21.4%$138/sqft |
Source: Public Record Report a problem | ||
| 3/11/2011 | Sold | $649,000$176/sqft |
Source: | ||
Public tax history
| Year | Property taxes | Tax assessment |
|---|---|---|
| 2025 | $21,898 +10.8% | $808,640 |
| 2024 | $19,771 +74% | $808,640 +111.4% |
| 2023 | $11,361 +0.7% | $382,530 |
Find assessor info on the county website
Neighborhood: 06412
Nearby schools
GreatSchools rating
- 6/10Chester Elementary SchoolGrades: K-6Distance: 3.6 mi
- 3/10John Winthrop Middle SchoolGrades: 6-8Distance: 3.9 mi
- 7/10Valley Regional High SchoolGrades: 9-12Distance: 4.1 mi
Get pre-qualified for a loan
At Zillow Home Loans, we can pre-qualify you in as little as 5 minutes with no impact to your credit score.An equal housing lender. NMLS #10287.
Sell with ease on Zillow
Get a Zillow Showcase℠ listing at no additional cost and you could sell for —faster.
$1,372,300
2% more+$27,446
With Zillow Showcase(estimated)$1,399,746
