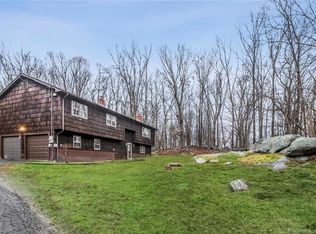Nestled on a beautifully manicured 1.35 acres set back from a quiet road, you'll find this lovingly updated and upgraded ranch just minutes from town. Amazing curb appeal with a bluestone walkway leading up to the large porch with four pillars. Custom front door with sidelight and octagonal windows. The entry foyer has tile floors, crown molding and a staircase leading to the finished lower level. The dramatic family room has recessed lights, hardwood floors, brick fireplace with a pellet stove, tray ceiling, crown molding and an open floor plan to the kitchen. The stunning kitchen has granite countertops, tile backsplash and stainless-steel appliances and sliders that go out to the screened-in porch perfect for entertaining and for dining al fresco. Dining room has an opening into the kitchen, hardwood floors and crown molding. Meander down the hallway for 3 bedrooms and 2 full baths including a primary bedroom suite. The hall bath has a tile shower and tile floors with granite countertops. This bath serves two of the bedrooms. The primary ensuite bedroom has two double closets, crown molding, hardwood floors, a large shower with tile walls and granite countertops. The home also has all double-paned replacement windows, efficient oil heat and central air. The lower level has a finished rec/playroom with bar, laundry room, lots of storage, and access to the large, heated two-car garage. Whole house generator hook-up.
This property is off market, which means it's not currently listed for sale or rent on Zillow. This may be different from what's available on other websites or public sources.

