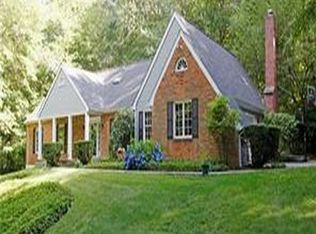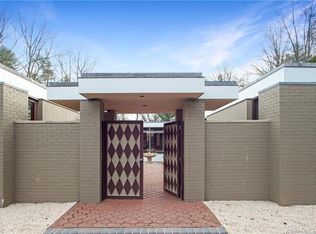You will love living in this better-than-new colonial in a highly desirable neighborhood. This immaculate home, on two stunning professionally landscaped acres, features extensive stonework, mature plantings and tons of privacy. Classically styled and timeless, this meticulous home boasts an open-concept gourmet kitchen with stone counters, Wolfe range and SubZero fridge/freezer and separate wine cooler. Floor to ceiling windows flank the bright sun room, flowing into a spacious family room with a cozy wood burning fireplace. An oversized bonus room features a second wood burning fireplace and built-in wet bar. Upstairs, the luxurious master suite features a walk-in closet and bathroom with walk-in shower and soaking tub. There are three other bedrooms on this floor, two of them en-suite, plus an office/den. The finished lower level has room to hang out, work out or enjoy a sauna after a long day. An expansive bluestone patio and an outdoor fieldstone fireplace with built-in grill overlooks the lush green lawn. A fully fenced, established vegetable garden is ready for you to enjoy. In less than ten minute's drive, you could be catching a train to the City, sipping a latte at Starbucks or meeting a friend for dinner at one of Wilton's many fine restaurants. Close to schools, highways and surrounded by many walking trails. The current owners have loved living in this house and town for the last 24 years.....and so will you.
This property is off market, which means it's not currently listed for sale or rent on Zillow. This may be different from what's available on other websites or public sources.

