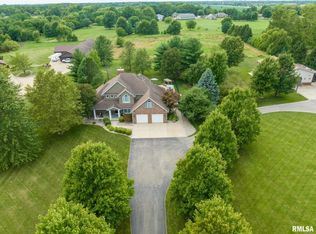Meticulously maintained beautiful country home on 4 acres in Chatham Schools offers 30x50 pole barn w concrete floor! Amazing location off Woodside Rd snuggled next to wooded area. New HW flooring in LR & DR, new tile flooring in kitchen, amazing addition (29x27) w 18 ft ceilings! 3 BRs on UL, updated guest bath, wrap around porch, stone patio, firepit, new roof, heated garage, new windows in large master suite, bonus room over garage (4th BR but no closet). Unfinished LL, main HVAC new in 2015, drop zone, fenced paddock w garden, CWLP water, MUST SEE!!
This property is off market, which means it's not currently listed for sale or rent on Zillow. This may be different from what's available on other websites or public sources.

