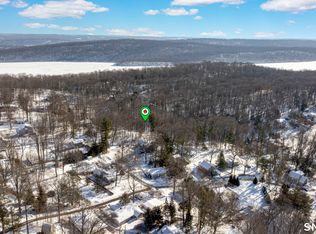Sold for $440,000
$440,000
75 Candle Hill Road, New Fairfield, CT 06812
3beds
1,260sqft
Single Family Residence
Built in 1970
0.5 Acres Lot
$502,600 Zestimate®
$349/sqft
$3,136 Estimated rent
Home value
$502,600
$477,000 - $528,000
$3,136/mo
Zestimate® history
Loading...
Owner options
Explore your selling options
What's special
This home is under market value. Book now, offers are coming. Located in a private community of Candlewood Hills. Enjoy the scenic mountain views. This ranch boasts' the modern clean lines mixed with a taste of class. One level living at its best. Open floor plan, gives a spacious and bright vaulted ceiling and 2 story windows. Cooled with ceiling fan. See company from every direction, kitchen, dinning and living in one area. Kitchen with all updated higher-end appliances. Luxurious high end vinyl flooring. 2 main floor, full bathrooms. 1st offer with a jetted soaking tub, 2nd offers a tub/shower with modern updates. 3 Generous sized bedrooms with ceiling fans, porcelain tiles and sizable closet/storage, makes easy to keep cleaning. Entertainment via outdoors by 2 decks that overlook the high end professional landscapes. Offers dry brook, not just pretty, but maintains heavy rains from home. Bird watching from either deck, with a cup of coffee, enjoying afternoon tea and cookies, or evening cheese and wine. Fully child/pet friendly back yard. Great for playing games, adding a playscape. One of the best school systems in the state. Close to NY access via car and train. Near State and public parks, public schools offer playgrounds and basket ball courts. Shop till you drop, antiquing and shop malls with in 20 minutes. Charm of a small town, know your neighbors. Private roads, clean well in winters. Make your appointment TODAY! This is an incredible home. Home owners are eager to sell. Good recorder keepers of all maintenance of this home. It offer generator ready and is leaving the generator behind. Newer high end appliance includes, refrigerator, microwave, oven/range with conventional oven. Laundry room on lower level with cabinets, and new full size washer and dryer. This home is updated from top to bottom, new paint, includes basement level with high ceilings to be finished off at a later date. Basement level can be easily used as a toy room/gym or hide an office. All areas of the basement is painted concrete includes garage. One look ...
Zillow last checked: 8 hours ago
Listing updated: July 09, 2024 at 08:19pm
Listed by:
Louise Morey 203-417-0052,
Coldwell Banker Realty 860-354-4111
Bought with:
Justine Nolletti-Rebillard, RES.0797157
Regency Real Estate, LLC
Source: Smart MLS,MLS#: 170616595
Facts & features
Interior
Bedrooms & bathrooms
- Bedrooms: 3
- Bathrooms: 2
- Full bathrooms: 2
Primary bedroom
- Features: Remodeled, Ceiling Fan(s), Tile Floor
- Level: Main
Bedroom
- Features: Remodeled, Ceiling Fan(s), Tile Floor
- Level: Main
Bedroom
- Features: Remodeled, Ceiling Fan(s), Tile Floor
- Level: Main
Bathroom
- Features: Remodeled, Full Bath, Whirlpool Tub, Tile Floor
- Level: Main
Bathroom
- Features: Remodeled, Granite Counters, Full Bath, Tub w/Shower, Tile Floor
- Level: Main
Dining room
- Features: Remodeled, Vaulted Ceiling(s), Combination Liv/Din Rm
- Level: Main
Kitchen
- Features: Remodeled, Vaulted Ceiling(s)
- Level: Main
Living room
- Features: Remodeled, 2 Story Window(s), Vaulted Ceiling(s), Ceiling Fan(s), Combination Liv/Din Rm
- Level: Main
Heating
- Baseboard, Radiant, Oil
Cooling
- Ceiling Fan(s), Wall Unit(s)
Appliances
- Included: Convection Range, Oven/Range, Microwave, Refrigerator, Dishwasher, Washer, Dryer, Water Heater
- Laundry: Lower Level, Mud Room
Features
- Open Floorplan
- Doors: Storm Door(s)
- Windows: Storm Window(s)
- Basement: Full,Unfinished,Concrete,Interior Entry,Garage Access,Storage Space
- Attic: Pull Down Stairs,Access Via Hatch
- Has fireplace: No
Interior area
- Total structure area: 1,260
- Total interior livable area: 1,260 sqft
- Finished area above ground: 1,260
Property
Parking
- Total spaces: 6
- Parking features: Attached, Driveway, Off Street, Garage Door Opener, Gravel
- Attached garage spaces: 1
- Has uncovered spaces: Yes
Features
- Patio & porch: Deck
- Exterior features: Garden, Rain Gutters, Lighting, Stone Wall
- Has view: Yes
- View description: Water
- Has water view: Yes
- Water view: Water
Lot
- Size: 0.50 Acres
- Features: Cul-De-Sac, Dry, Cleared, Secluded, Level, Few Trees
Details
- Parcel number: 220721
- Zoning: 1
Construction
Type & style
- Home type: SingleFamily
- Architectural style: Ranch
- Property subtype: Single Family Residence
Materials
- Vinyl Siding
- Foundation: Concrete Perimeter
- Roof: Asphalt
Condition
- New construction: No
- Year built: 1970
Utilities & green energy
- Sewer: Septic Tank
- Water: Well
Green energy
- Energy efficient items: Doors, Windows
Community & neighborhood
Community
- Community features: Basketball Court, Health Club, Lake, Medical Facilities, Park, Playground, Shopping/Mall, Stables/Riding
Location
- Region: New Fairfield
- Subdivision: Candlewood Hill
Price history
| Date | Event | Price |
|---|---|---|
| 3/20/2024 | Sold | $440,000+3.5%$349/sqft |
Source: | ||
| 2/27/2024 | Pending sale | $425,000$337/sqft |
Source: | ||
| 1/6/2024 | Listed for sale | $425,000-5.5%$337/sqft |
Source: | ||
| 12/1/2023 | Listing removed | -- |
Source: | ||
| 10/17/2023 | Price change | $449,900-3.2%$357/sqft |
Source: | ||
Public tax history
| Year | Property taxes | Tax assessment |
|---|---|---|
| 2025 | $7,209 +19.5% | $273,800 +65.7% |
| 2024 | $6,033 +4.6% | $165,200 |
| 2023 | $5,765 +7.5% | $165,200 |
Find assessor info on the county website
Neighborhood: Inglenook
Nearby schools
GreatSchools rating
- NAConsolidated SchoolGrades: PK-2Distance: 4.1 mi
- 7/10New Fairfield Middle SchoolGrades: 6-8Distance: 4.3 mi
- 8/10New Fairfield High SchoolGrades: 9-12Distance: 4.3 mi
Get pre-qualified for a loan
At Zillow Home Loans, we can pre-qualify you in as little as 5 minutes with no impact to your credit score.An equal housing lender. NMLS #10287.
Sell with ease on Zillow
Get a Zillow Showcase℠ listing at no additional cost and you could sell for —faster.
$502,600
2% more+$10,052
With Zillow Showcase(estimated)$512,652

