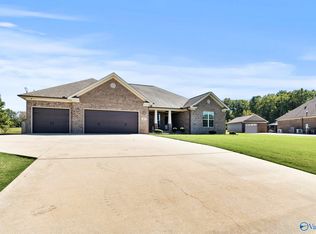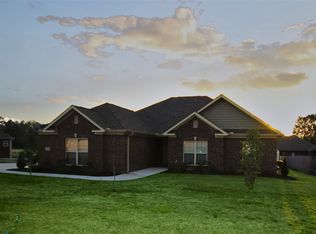Sold for $430,000
$430,000
75 Cambridge Dr SE, Decatur, AL 35603
4beds
2,218sqft
Single Family Residence
Built in ----
0.61 Acres Lot
$426,500 Zestimate®
$194/sqft
$2,268 Estimated rent
Home value
$426,500
$345,000 - $529,000
$2,268/mo
Zestimate® history
Loading...
Owner options
Explore your selling options
What's special
Immaculate 4BR/3BA home on a level, .61 acre lot that's situated on a small, quiet loop off the main rd as you enter the subdivision. Open floor plan w/hardwds in main areas, gas FP, Split BR layout with private primary suite w/glam bath on one side, additional ensuite BR tucked away on the other, and two more BR on the other side. Eat-in kitch features stainless appliances, granite, soft-close cabinets, tile backsplash, under-cabinet lighting & walk-in pantry. Spacious laundry w/cabinets & utility sink. Covered patio w/extended concrete to 24x30 detached garage w/bricked front. 3-car attached garage + backyard shed + AG pool. Must see w/all the extras! Great Location! Priceville school dist
Zillow last checked: 8 hours ago
Listing updated: August 07, 2025 at 11:05pm
Listed by:
Leah Waldrop 256-684-3854,
Leading Edge R.E. Group-Mad.,
Jonathan Waldrop 256-783-1908,
Leading Edge R.E. Group-Mad.
Bought with:
Ron Burgess, 157058
Leading Edge R.E. Group-Mad.
Source: ValleyMLS,MLS#: 21891028
Facts & features
Interior
Bedrooms & bathrooms
- Bedrooms: 4
- Bathrooms: 3
- Full bathrooms: 3
Primary bedroom
- Features: Ceiling Fan(s), Crown Molding, Carpet, Walk-In Closet(s)
- Level: First
- Area: 224
- Dimensions: 14 x 16
Bedroom 2
- Features: Ceiling Fan(s), Crown Molding, Carpet, Walk-In Closet(s)
- Level: First
- Area: 144
- Dimensions: 12 x 12
Bedroom 3
- Features: Ceiling Fan(s), Crown Molding, Carpet, Walk-In Closet(s)
- Level: First
- Area: 132
- Dimensions: 11 x 12
Bedroom 4
- Features: Ceiling Fan(s), Crown Molding, Carpet, Walk-In Closet(s)
- Level: First
- Area: 156
- Dimensions: 12 x 13
Dining room
- Features: Crown Molding, Wood Floor, Wainscoting
- Level: First
- Area: 168
- Dimensions: 12 x 14
Kitchen
- Features: Crown Molding, Eat-in Kitchen, Granite Counters, Pantry, Tile, Wood Floor
- Level: First
- Area: 143
- Dimensions: 11 x 13
Living room
- Features: Ceiling Fan(s), Recessed Lighting, Vaulted Ceiling(s), Wood Floor
- Level: First
- Area: 380
- Dimensions: 19 x 20
Laundry room
- Features: Tile
- Level: First
- Area: 56
- Dimensions: 8 x 7
Heating
- Natural Gas
Cooling
- Central 1
Features
- Has basement: No
- Has fireplace: Yes
- Fireplace features: Gas Log
Interior area
- Total interior livable area: 2,218 sqft
Property
Parking
- Parking features: Driveway-Paved/Asphalt
Features
- Levels: One
- Stories: 1
Lot
- Size: 0.61 Acres
Details
- Parcel number: 1104180014001088
Construction
Type & style
- Home type: SingleFamily
- Architectural style: Ranch
- Property subtype: Single Family Residence
Materials
- Foundation: Slab
Condition
- New construction: No
Utilities & green energy
- Sewer: Public Sewer
- Water: Public
Community & neighborhood
Location
- Region: Decatur
- Subdivision: Cobblestone
Price history
| Date | Event | Price |
|---|---|---|
| 8/7/2025 | Sold | $430,000+0.2%$194/sqft |
Source: | ||
| 6/18/2025 | Pending sale | $429,000$193/sqft |
Source: | ||
| 6/13/2025 | Listed for sale | $429,000+82.6%$193/sqft |
Source: | ||
| 12/30/2015 | Sold | $234,900$106/sqft |
Source: | ||
Public tax history
| Year | Property taxes | Tax assessment |
|---|---|---|
| 2024 | $831 -0.1% | $31,900 -0.1% |
| 2023 | $832 -6.7% | $31,920 +7.3% |
| 2022 | $891 +43.2% | $29,740 +18.3% |
Find assessor info on the county website
Neighborhood: 35603
Nearby schools
GreatSchools rating
- 10/10Priceville Jr High SchoolGrades: 5-8Distance: 1 mi
- 6/10Priceville High SchoolGrades: 9-12Distance: 2.3 mi
- 10/10Priceville Elementary SchoolGrades: PK-5Distance: 1.1 mi
Schools provided by the listing agent
- Elementary: Priceville
- Middle: Priceville
- High: Priceville High School
Source: ValleyMLS. This data may not be complete. We recommend contacting the local school district to confirm school assignments for this home.
Get pre-qualified for a loan
At Zillow Home Loans, we can pre-qualify you in as little as 5 minutes with no impact to your credit score.An equal housing lender. NMLS #10287.
Sell for more on Zillow
Get a Zillow Showcase℠ listing at no additional cost and you could sell for .
$426,500
2% more+$8,530
With Zillow Showcase(estimated)$435,030

