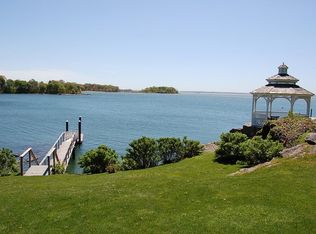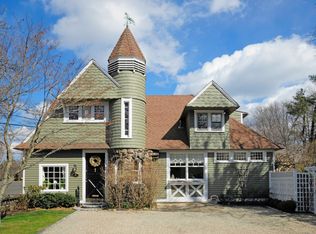Spectacular views across Long Island Sound with a view of a bucolic island in the foreground from this marvelous, totally reconstructed Victorian on exceptional 2 acre property with major trees and level lawns. Wide porte cochere at entrance; superb decorating throughout; lovely floors and detailing; wonderful solarium which becomes screened in porch; luxurious master suite opens to balcony. Lower level room can be used as extra bedroom & bath. Amazing boathouse at water's edge and superb renovated staff carriage house - 3 BR, 2 Baths, large living room/dining room, kitchen and laundry, Unique and special surrounded by other major houses in sought after waterfront area.
This property is off market, which means it's not currently listed for sale or rent on Zillow. This may be different from what's available on other websites or public sources.

