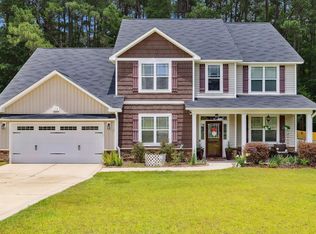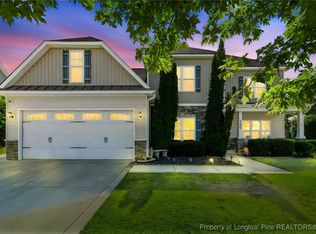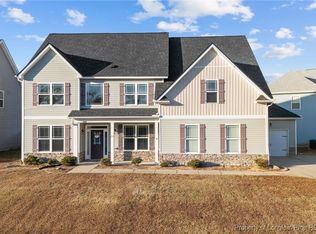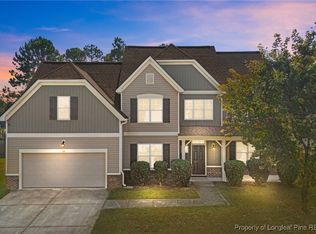Nestled on a quiet cul-de-sac in a charming mini-neighborhood surrounded by wooded acreage, this 4-bedroom, 2.5-bath home offers the best of privacy, space, and small-town connection. Just minutes from downtown Vass, US-1, and a direct route to Fort Liberty via Hwy 690, the location is ideal for convenience without the hustle.
The thoughtfully designed layout features a main-floor primary suite for maximum comfort, while upstairs you'll find three spacious guest bedrooms and a large recreation/media room,perfect for movie nights, study sessions, or weekend sleepovers.
A fully fenced backyard backs to woods, creating a serene and private outdoor retreat ideal for pets, play, or peaceful evenings. Whether you're upsizing, relocating, or planning for multi-generational living, this home offers the space, flow, and location to grow with you.
For sale
Price cut: $15K (11/25)
$415,000
75 Bynum Ct, Carthage, NC 28327
4beds
3,137sqft
Est.:
Single Family Residence
Built in 2017
0.29 Acres Lot
$413,900 Zestimate®
$132/sqft
$-- HOA
What's special
Surrounded by wooded acreageBacks to woodsFully fenced backyardQuiet cul-de-sacMain-floor primary suiteSpacious guest bedrooms
- 175 days |
- 483 |
- 40 |
Zillow last checked: 8 hours ago
Listing updated: November 25, 2025 at 11:59am
Listed by:
KRISTI SNYDER,
EVERYTHING PINES PARTNERS LLC
Source: LPRMLS,MLS#: 745628 Originating MLS: Longleaf Pine Realtors
Originating MLS: Longleaf Pine Realtors
Tour with a local agent
Facts & features
Interior
Bedrooms & bathrooms
- Bedrooms: 4
- Bathrooms: 3
- Full bathrooms: 2
- 1/2 bathrooms: 1
Heating
- Electric, Heat Pump
Cooling
- Has cooling: Yes
Appliances
- Included: Dryer, Dishwasher, Electric Cooktop, Electric Oven, Electric Water Heater, Microwave, Refrigerator, Stainless Steel Appliance(s), Washer
- Laundry: Main Level
Features
- Attic, Breakfast Area, Ceiling Fan(s), Dining Area, Coffered Ceiling(s), Separate/Formal Dining Room, Double Vanity, Entrance Foyer, Garden Tub/Roman Tub, Home Office, Kitchen Island, Primary Downstairs, Pantry, Storage, Separate Shower, Walk-In Closet(s), Walk-In Shower
- Flooring: Hardwood, Vinyl, Carpet
- Number of fireplaces: 1
- Fireplace features: Gas Log, Living Room, Propane
Interior area
- Total interior livable area: 3,137 sqft
Property
Parking
- Total spaces: 2
- Parking features: Attached, Garage
- Attached garage spaces: 2
Features
- Levels: Two
- Stories: 2
- Patio & porch: Covered, Patio
- Exterior features: Fence
- Fencing: Yard Fenced
Lot
- Size: 0.29 Acres
- Dimensions: 86 x 137.85 x 104.03 x 136.12
- Features: 1/4 to 1/2 Acre Lot, Cleared, Level
- Topography: Cleared,Level
Details
- Parcel number: 951500502609
- Special conditions: Standard
Construction
Type & style
- Home type: SingleFamily
- Architectural style: Two Story
- Property subtype: Single Family Residence
Materials
- Stone Veneer, Vinyl Siding, Wood Frame
- Foundation: Slab
Condition
- New construction: No
- Year built: 2017
Utilities & green energy
- Sewer: County Sewer
- Water: Public
Community & HOA
Community
- Subdivision: Union Place
HOA
- Has HOA: No
Location
- Region: Carthage
Financial & listing details
- Price per square foot: $132/sqft
- Tax assessed value: $352,720
- Annual tax amount: $2,954
- Date on market: 6/18/2025
- Cumulative days on market: 176 days
- Listing terms: Cash,Conventional,FHA,USDA Loan,VA Loan
- Inclusions: N/A
- Exclusions: N/A
- Ownership: More than a year
Estimated market value
$413,900
$393,000 - $435,000
$2,760/mo
Price history
Price history
| Date | Event | Price |
|---|---|---|
| 11/25/2025 | Price change | $415,000-3.5%$132/sqft |
Source: | ||
| 9/11/2025 | Price change | $430,000-4.4%$137/sqft |
Source: | ||
| 6/18/2025 | Listed for sale | $450,000+88.3%$143/sqft |
Source: | ||
| 8/4/2017 | Sold | $239,000$76/sqft |
Source: Public Record Report a problem | ||
Public tax history
Public tax history
| Year | Property taxes | Tax assessment |
|---|---|---|
| 2024 | $2,954 -2.3% | $352,720 |
| 2023 | $3,025 +21.7% | $352,720 +12.5% |
| 2022 | $2,486 -0.5% | $313,460 +33.6% |
Find assessor info on the county website
BuyAbility℠ payment
Est. payment
$2,311/mo
Principal & interest
$1997
Property taxes
$169
Home insurance
$145
Climate risks
Neighborhood: 28327
Nearby schools
GreatSchools rating
- 4/10Vass-Lakeview Elementary SchoolGrades: PK-5Distance: 1 mi
- 6/10Crain's Creek Middle SchoolGrades: 6-8Distance: 0.7 mi
- 7/10Union Pines High SchoolGrades: 9-12Distance: 5.2 mi
Schools provided by the listing agent
- Middle: Crains Creek Middle School
- High: Union Pines High
Source: LPRMLS. This data may not be complete. We recommend contacting the local school district to confirm school assignments for this home.
- Loading
- Loading




