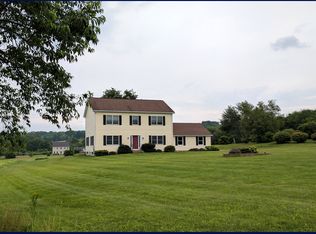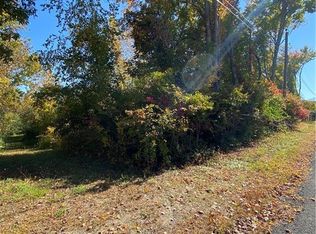Sold for $819,750
$819,750
75 Burgess Road, Morris, CT 06763
4beds
4,380sqft
Single Family Residence
Built in 2008
1.84 Acres Lot
$847,300 Zestimate®
$187/sqft
$7,237 Estimated rent
Home value
$847,300
$712,000 - $1.01M
$7,237/mo
Zestimate® history
Loading...
Owner options
Explore your selling options
What's special
Nestled on 1.84 acres of beautifully landscaped grounds, this meticulously maintained colonial home offers a serene retreat on a quiet country road. The grand entryway, with is gleaming hardwood floors, sets the tone for the elegance that flows throughout the main level. The heart of the home is the cook's kitchen, equipped with stainless steel appliances, a breakfast bar, granite countertops, a pantry closet and a dining area perfect for casual meals. For more formal occasions, the spacious dining room awaits, ready to host memorable gatherings. Relax in the comfort of the living room, complete with a propane fireplace and surround sound, creating an ambiance of warmth and luxury. The main floor also boasts a luxurious primary suite with walk-in closet, built-in cabinets and a ceiling fan, ensuring a private and restful sanctuary. Convenience is key with a main floor laundry room featuring tile flooring, a half bath and a three-season sunroom adorned with shiplap and wall-to-wall carpeting. The large composite deck invites outdoor entertaining amidst the tranquil surroundings. The home office provides a dedicated space for productivity, while the upper level hosts three spacious guest bedrooms with wall-to-wall carpeting, two with ceiling fans and three guest bathrooms. An additional upper-level laundry hookup adds practicality to the home's thoughtful design. Car enthusiasts will appreciate the 3-car garage under the home and a separate detached 3-car garage. The home's mechanical features, including a generator, central air, central vac and underground utilities, offer modern comforts and peace of mind. Located just minutes from local shopping, beaches, hiking/biking trails and horseback riding opportunities, this home is perfectly positioned for both convenience and outdoor enjoyment.
Zillow last checked: 8 hours ago
Listing updated: August 28, 2025 at 11:09am
Listed by:
THE KIMRON TEAM AT WILLIAM PITT SOTHEBY'S INTERNATIONAL REALTY,
Kim D'andrea 860-459-4221,
William Pitt Sotheby's Int'l 860-567-0806,
Co-Listing Agent: Roland Leal 860-567-0806,
William Pitt Sotheby's Int'l
Bought with:
Heather Crabtree, RES.0792750
Coldwell Banker Realty
Source: Smart MLS,MLS#: 24113140
Facts & features
Interior
Bedrooms & bathrooms
- Bedrooms: 4
- Bathrooms: 5
- Full bathrooms: 4
- 1/2 bathrooms: 1
Primary bedroom
- Features: Built-in Features, Ceiling Fan(s), Full Bath, Walk-In Closet(s)
- Level: Main
Bedroom
- Features: Ceiling Fan(s), Full Bath, Wall/Wall Carpet
- Level: Upper
Bedroom
- Features: Full Bath, Wall/Wall Carpet
- Level: Upper
Bedroom
- Features: Full Bath, Wall/Wall Carpet
- Level: Upper
Dining room
- Features: Hardwood Floor
- Level: Main
Kitchen
- Features: Breakfast Bar, Granite Counters, Dining Area, Kitchen Island, Tile Floor
- Level: Main
Living room
- Features: Built-in Features, Fireplace, Hardwood Floor
- Level: Main
Office
- Level: Main
Heating
- Forced Air, Propane
Cooling
- Central Air
Appliances
- Included: Oven/Range, Microwave, Refrigerator, Dishwasher, Washer, Dryer, Water Heater
- Laundry: Main Level
Features
- Wired for Data, Central Vacuum, Sound System, Smart Thermostat, Wired for Sound
- Basement: Full,Unfinished,Garage Access
- Attic: Pull Down Stairs
- Number of fireplaces: 1
Interior area
- Total structure area: 4,380
- Total interior livable area: 4,380 sqft
- Finished area above ground: 4,380
Property
Parking
- Total spaces: 6
- Parking features: Detached, Attached, Paved, Driveway, Garage Door Opener, Private
- Attached garage spaces: 6
- Has uncovered spaces: Yes
Features
- Patio & porch: Porch, Deck, Patio
Lot
- Size: 1.84 Acres
- Features: Dry, Level, Sloped, Cleared, Open Lot
Details
- Parcel number: 2493495
- Zoning: L 5-2
- Other equipment: Generator
Construction
Type & style
- Home type: SingleFamily
- Architectural style: Colonial
- Property subtype: Single Family Residence
Materials
- Vinyl Siding
- Foundation: Concrete Perimeter
- Roof: Asphalt
Condition
- New construction: No
- Year built: 2008
Utilities & green energy
- Sewer: Septic Tank
- Water: Well
Green energy
- Green verification: ENERGY STAR Certified Homes
- Energy efficient items: Thermostat, Ridge Vents
Community & neighborhood
Security
- Security features: Security System
Community
- Community features: Health Club, Lake, Medical Facilities, Private School(s), Stables/Riding
Location
- Region: Morris
Price history
| Date | Event | Price |
|---|---|---|
| 8/28/2025 | Sold | $819,750-3.6%$187/sqft |
Source: | ||
| 8/26/2025 | Pending sale | $850,000$194/sqft |
Source: | ||
| 7/25/2025 | Listed for sale | $850,000+28.8%$194/sqft |
Source: | ||
| 7/30/2021 | Sold | $659,900$151/sqft |
Source: | ||
| 5/10/2021 | Contingent | $659,900$151/sqft |
Source: | ||
Public tax history
| Year | Property taxes | Tax assessment |
|---|---|---|
| 2025 | $11,062 +10.5% | $569,340 |
| 2024 | $10,009 -3.9% | $569,340 |
| 2023 | $10,419 -1% | $569,340 +29.8% |
Find assessor info on the county website
Neighborhood: 06763
Nearby schools
GreatSchools rating
- NAJames Morris SchoolGrades: PK-5Distance: 2.9 mi
- 8/10Wamogo Regional Middle SchoolGrades: 6-8Distance: 2.7 mi
- 8/10Wamogo Regional High SchoolGrades: 9-12Distance: 2.7 mi
Schools provided by the listing agent
- High: Lakeview High School
Source: Smart MLS. This data may not be complete. We recommend contacting the local school district to confirm school assignments for this home.
Get pre-qualified for a loan
At Zillow Home Loans, we can pre-qualify you in as little as 5 minutes with no impact to your credit score.An equal housing lender. NMLS #10287.
Sell for more on Zillow
Get a Zillow Showcase℠ listing at no additional cost and you could sell for .
$847,300
2% more+$16,946
With Zillow Showcase(estimated)$864,246

