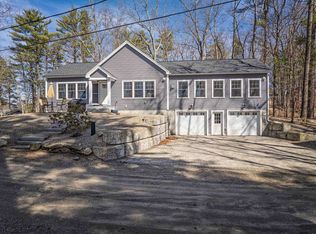Suspended like a floating flower on Swains Lake, Mica Point Island supports a private microcosmic cul-de-sac neighborhood, accessed only by the causeway leading from Bulley road. From its humble beginnings as a seasonal cottage, this Island home has been fully transformed into a distinctive stylish year-round beauty. Having custom built the house from the ground up, the owner has managed to create a thoughtful, serene open floor plan, accentuating todays desired harmonious lifestyle. Enhanced to accommodate aging in place through single floor living with wheel chair accessibility, you can enjoy a lifetime of laughter and memories in this picturesque home on the water. Radiant Floor heating, Central Air, and 9ft. Ceilings in finished basement are just some of the special attributes you will discover inside. A lush grassy front yard of .35ac where you can host that Wedding, friendly BBQs, or just enjoy sitting around the outdoor fire pit with cocktails reminiscing over the day spent sunbathing on the perfect sandy beach with 120 of water frontage and watching the most spectacular sunset. There is a large dock to tie up your boat with ease and shed nearby to store all your summer toys. Escape from the Ordinary and Live Where You Play! You'll just have to experience it for yourself. Intrigued? I'm inviting you to be the first to see this stunner. A full description and complete list of Construction Costs Available in Documents. Dont miss the opportunity to view this home.
This property is off market, which means it's not currently listed for sale or rent on Zillow. This may be different from what's available on other websites or public sources.
